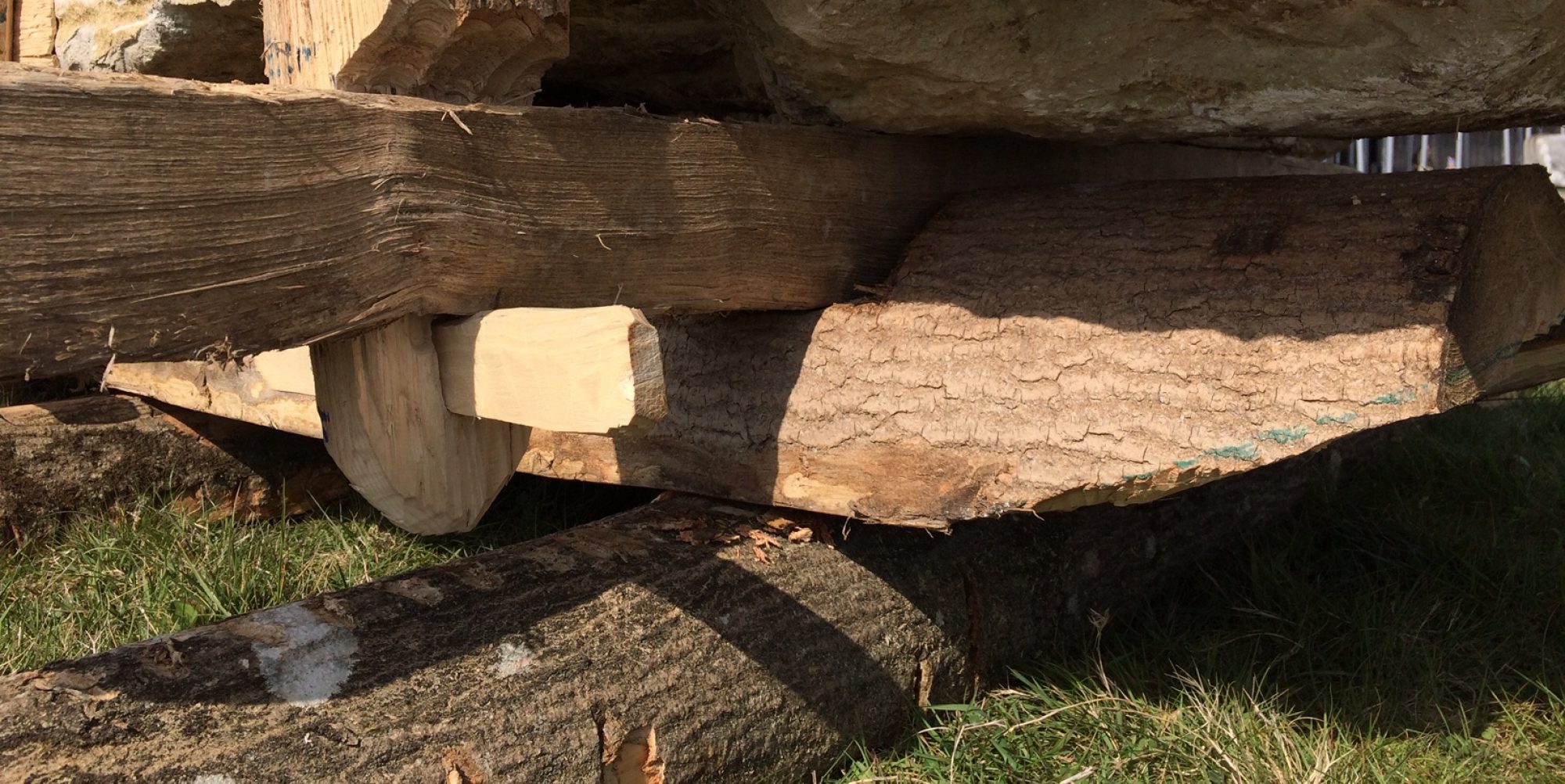Understanding Through Drawing
I have always drawn potential projects as a precursor to model building. The act of drawing ideas or concepts allows a deeper understanding of potential structural issues to be made. For any project I will produce many sketches and detailed drawings to narrow down the potential options, test random ideas, and expose potential construction questions. Once I am satisfied with the main options, I then test further by model making.
Understanding existing historical structures helps in this process, especially when they are grounded in similar technological of cultural traditions.
Summer 2019 saw a long awaited trip to Greece. I couldn’t help but be inspired by the incredible architecture of Mycenaean and Classical Greece.
Below are some of my watercolours (with coloured pencil and gouache) of some of the highlights.



The following three images show the build up of watercolour washes and pencil work to produce a picture of the Backdoor at Mycenae.





Below are some of my concept sketches for some current and future projects. They are based on specific evidence sets from particular locations.






