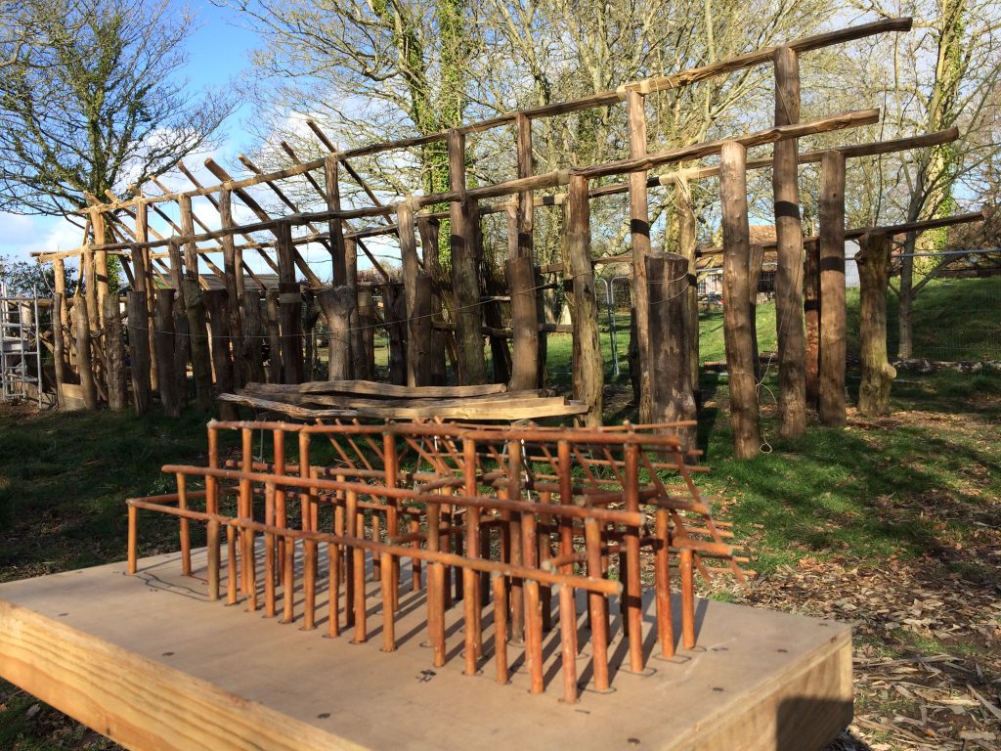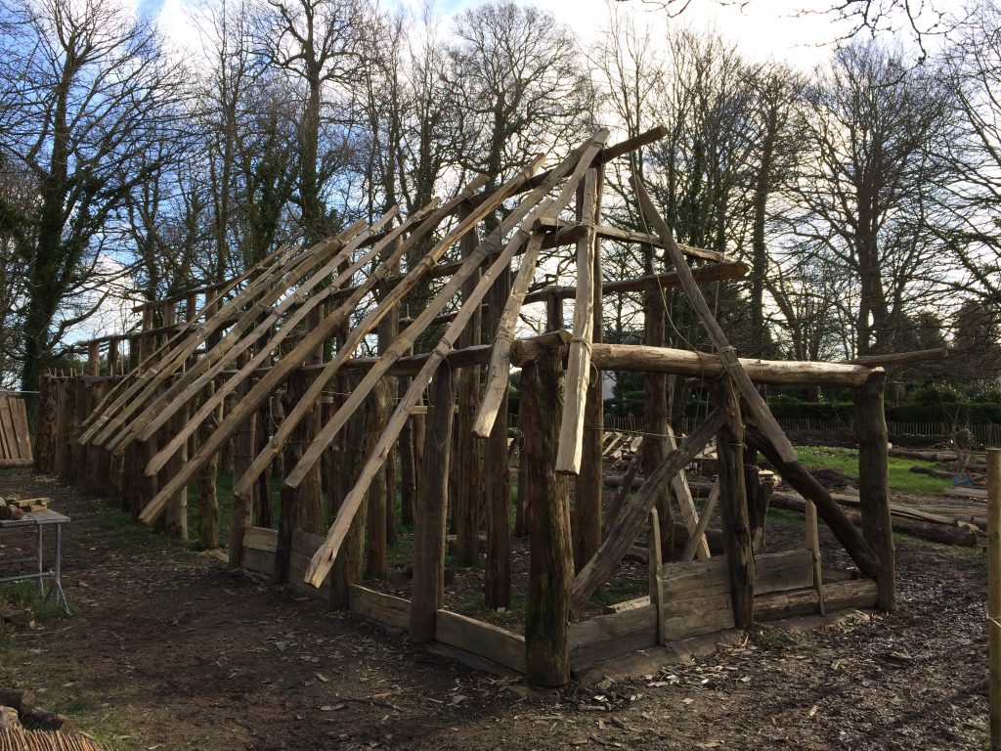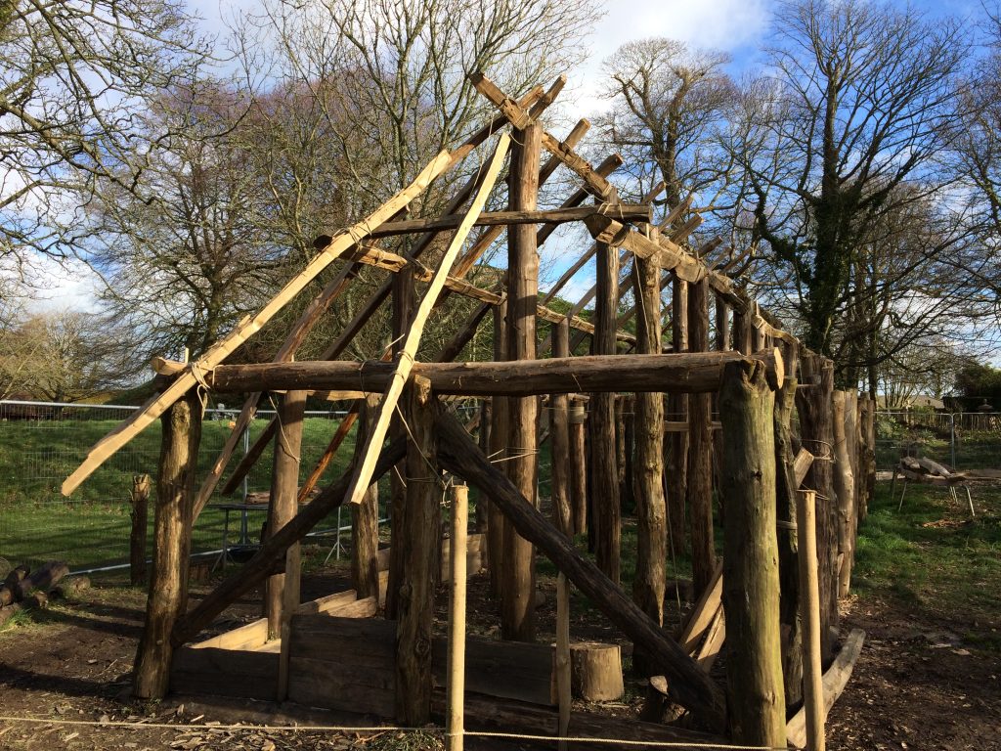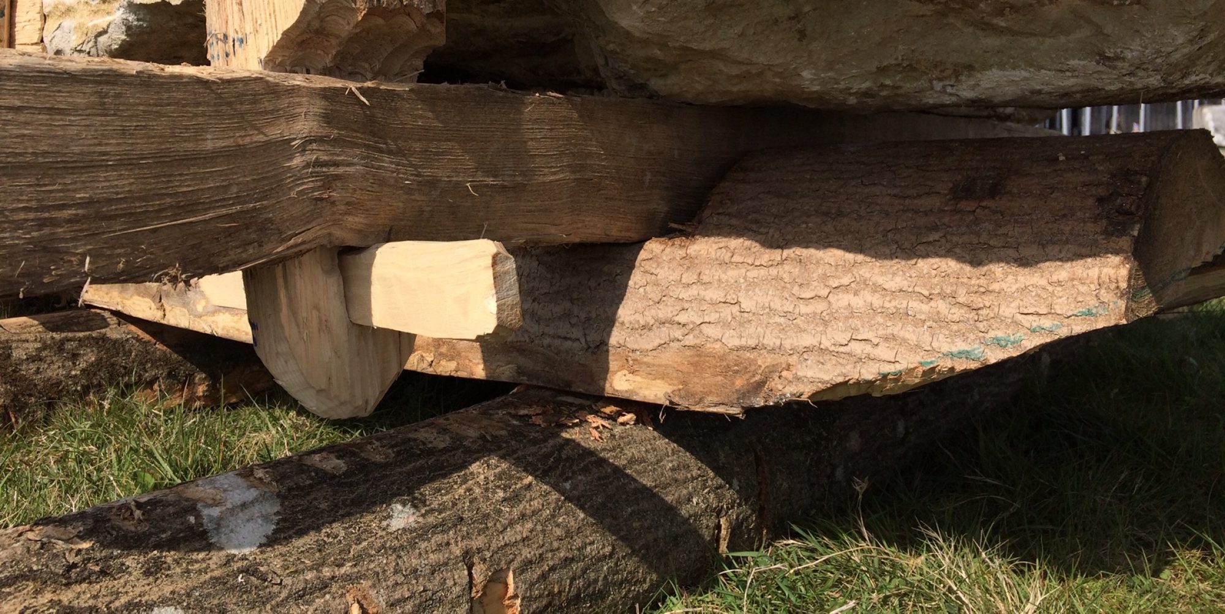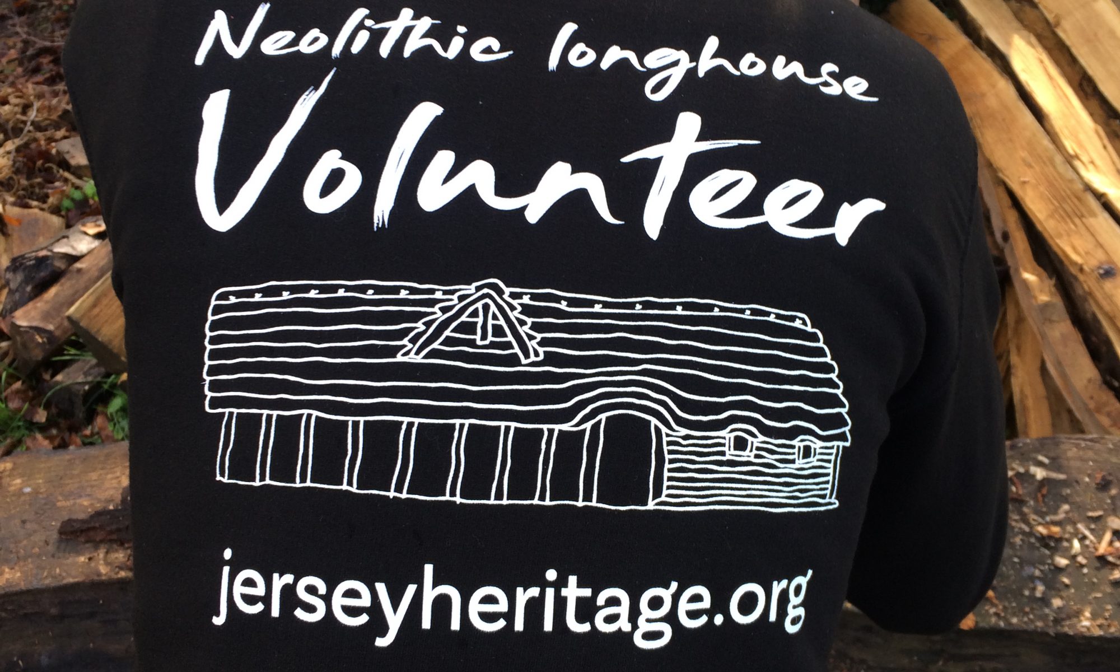Monday 5th February 2018
The first week of the new construction year has begun! The last two months has been wet and cold, but this morning, the sun has broken through to welcome back the volunteers to an exciting year ahead. The next few weeks will see the roof beginning to take shape. Rafters will be shaped and lashed into place with a variety of materials, and the roof will then begin to be thatched using water reed.

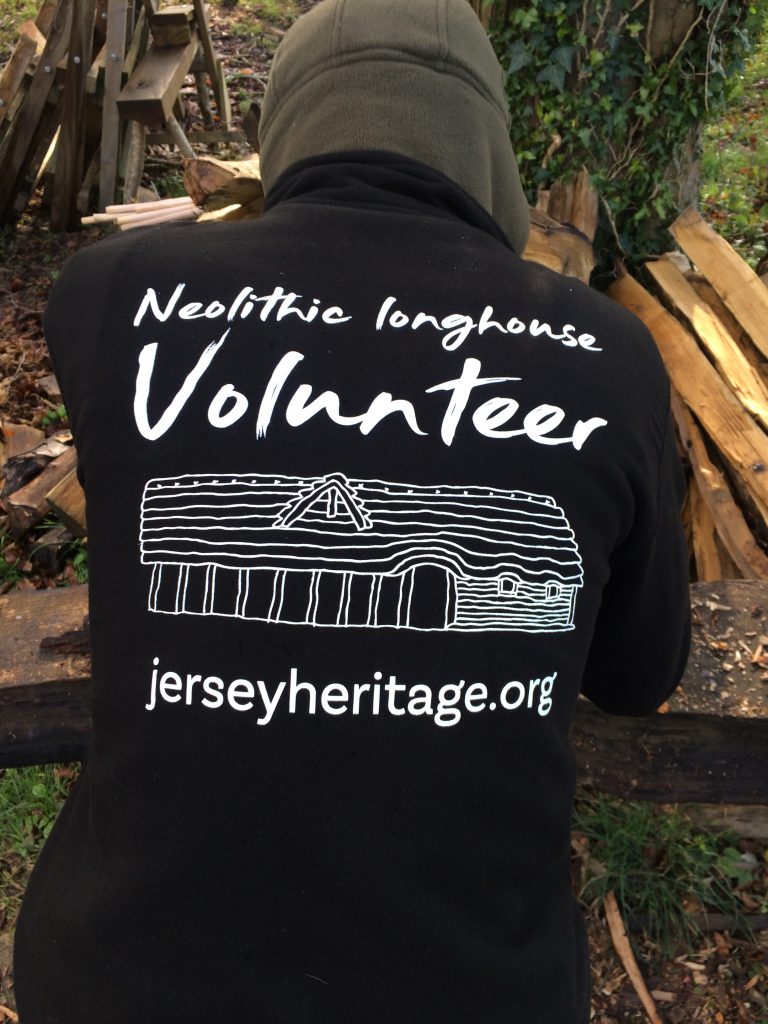

 Some of the reed will be harvested from the Wetlands centre in the autumn and used to for the ridge. We are also considering using bracken if we can harvest enough in the summer.
Some of the reed will be harvested from the Wetlands centre in the autumn and used to for the ridge. We are also considering using bracken if we can harvest enough in the summer.
Today, we are pressing on with the wall plates that link the tops of the wall posts together. These timbers will eventually bear some of the weight of the roof and must be fitted with care to ensure structural integrity.


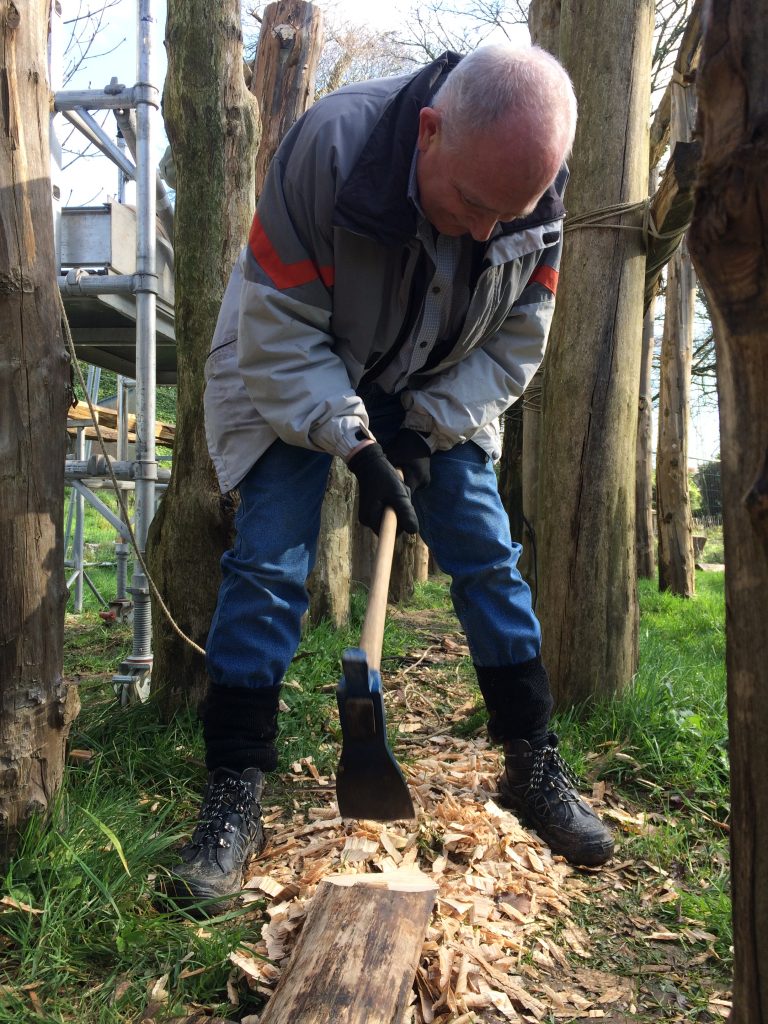


The sun has appeared and the site is filled with the noise of axes on wood and conversations between volunteers. It’s good to see the team again after a couple of months off and to hear their stories.
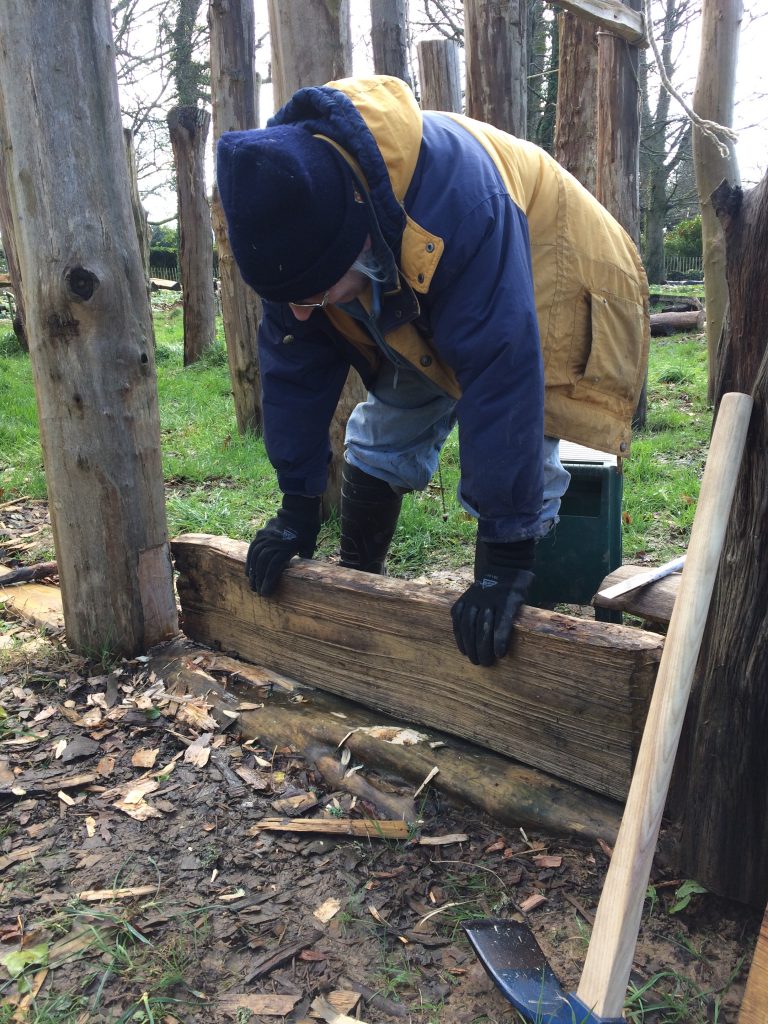
The social aspects of ancient construction projects are often forgotten by archaeologists. We tend to think of the build process as somehow clinical and devoid of social interaction. What is clear with this project, is that the construction process is held together by a glue of human interaction, of relationships forged in the mud, rain, sun and heat of an active building site.

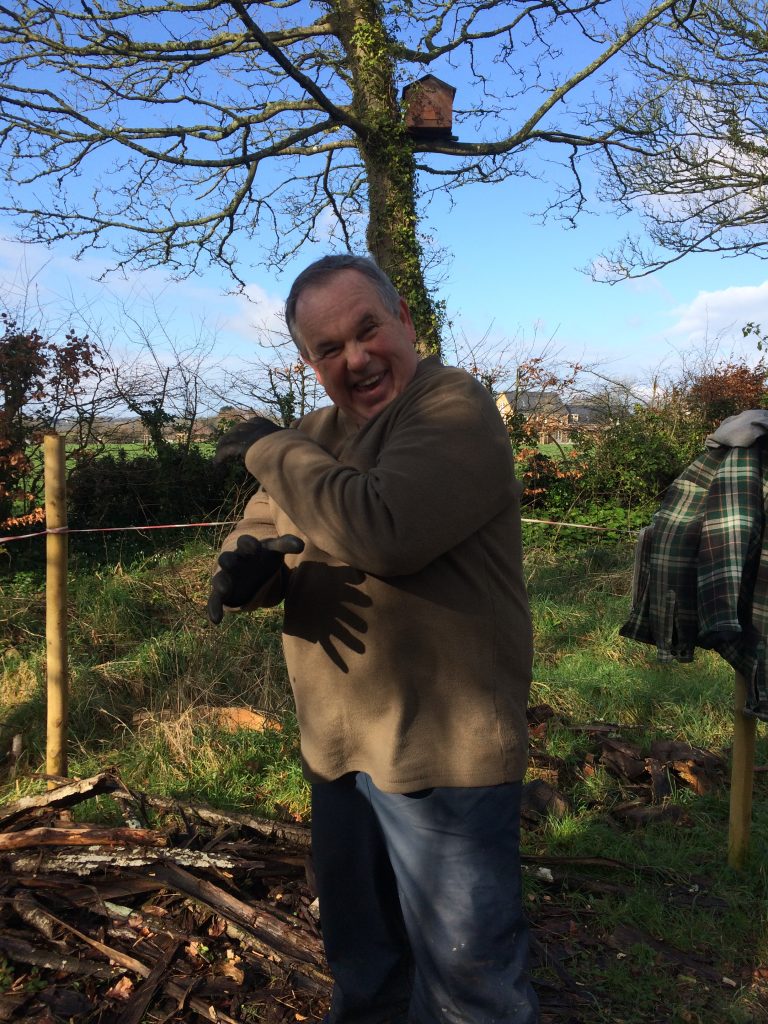
For me, it is these friendships that form the long lasting memories of the project. Each plank and knot, each split timber and axe cut notch are physical traces of the conversations that fuelled their production. It is fascinating to visit a finished building and to have those memories jogged by particular shapes of timber or specific joints, or the form of a particular knot.
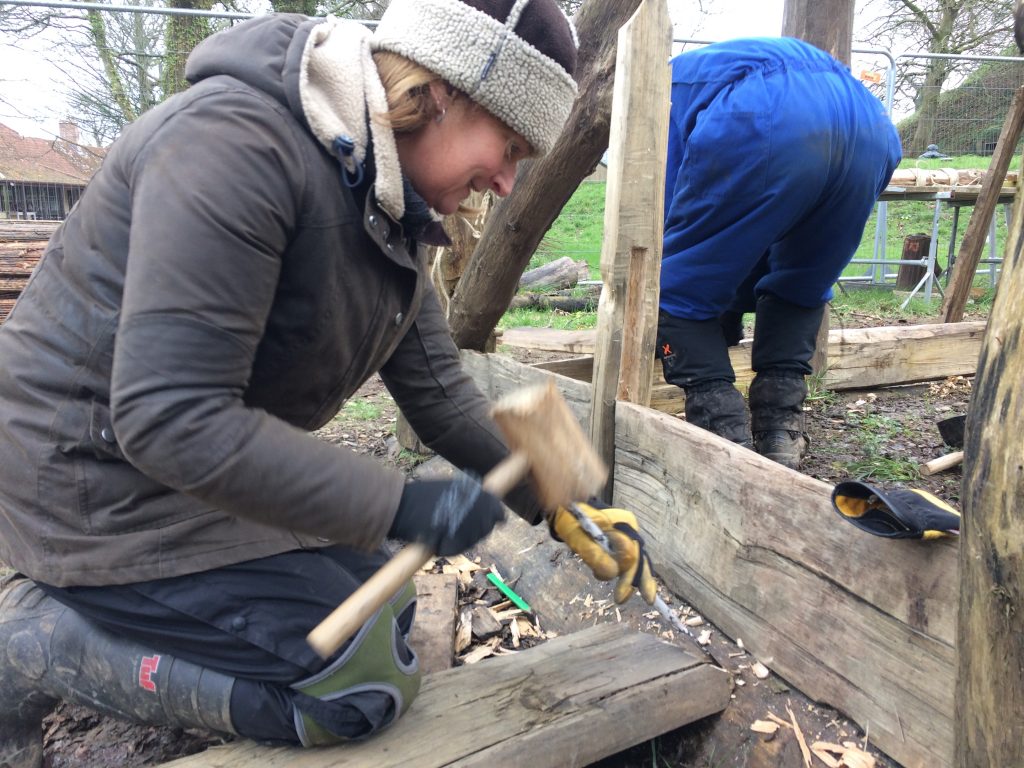

The personalities of those involved are trapped in the very fabric of the building.
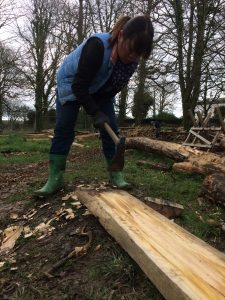
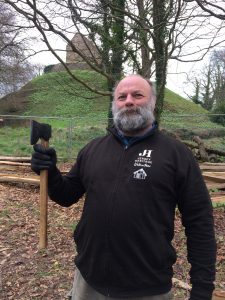
Tuesday 6th February 2018
After more rain and some snow last night, the morning has broken with some blue sky and broken cloud.
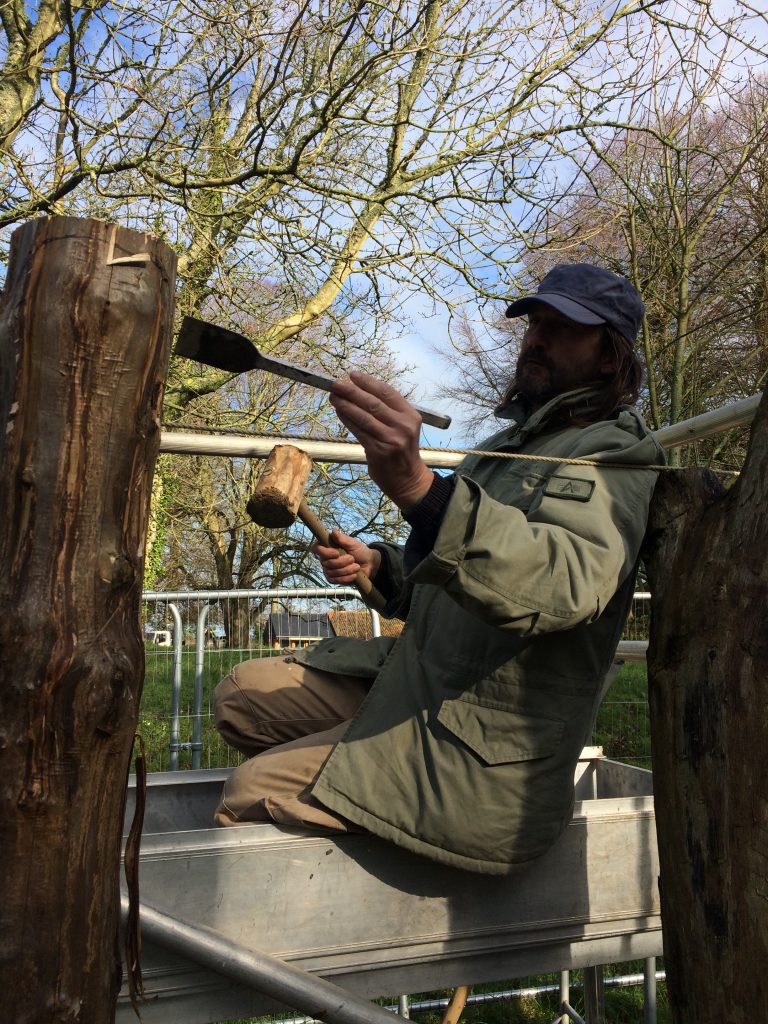
Today sees the beginning of the roof taking shape. We have to sort through the ¼ split rafters to find matched pairs that will lie opposite each other on the roof. It is important that this is done to try to minimise any future warping of the roof line. Each rafter will be lashed to the Ridge Beam, the Purlin Beam and the Wall Plate. The irregularities of the four timbers means that each rafter will have to be pulled into position at some point along its length – this creates tension on the frame and makes it very strong. However, if the tension on each side of the roof is unequal, the roof will distort and produce a building that is buckled. This week, we will be lashing the first of each matched pair of rafters onto the north side of the roof. The second of each pair will be lashed onto the south side of the roof when the wall plates are installed. We are also considering the aesthetic of the internal roof, saving the nicest (in our modern opinion) rafters for the central bay as these rafters will be entirely visible in the finished central hall. This of course raises the question of what would have been aesthetically appropriate and meaningful in the a Neolithic House. We will never know the detail of this question, but we can say that aesthetics were important in Neolithic life, as demonstrated by objects such as wholly polished stone tools, decorated ceramics.
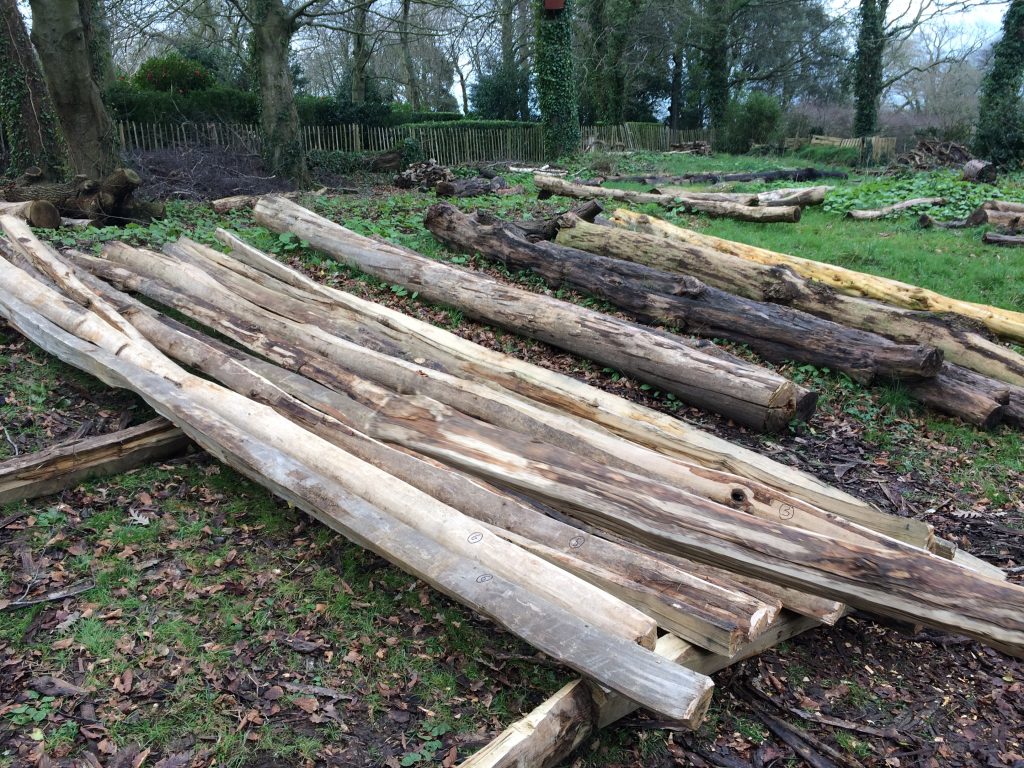
Work continues on the installation of split planks between the Wall Posts at the Sill Beam end of the building. This end of the building is really taking shape and feeling more and more substantial as each day passes. The installation of split planks is our interpretation of what might have been going on. The slot trench clearly indicates a different method of construction from the other walls of the building, and for me suggests the need for something more robust. We have fantastic evidence of split Neolithic planks and we have the right timber to produce them for this project. Perhaps there was no fixed construction method for this part of the original buildings, or perhaps they reflected the available raw materials, or some cultural considerations that are now invisible to us?
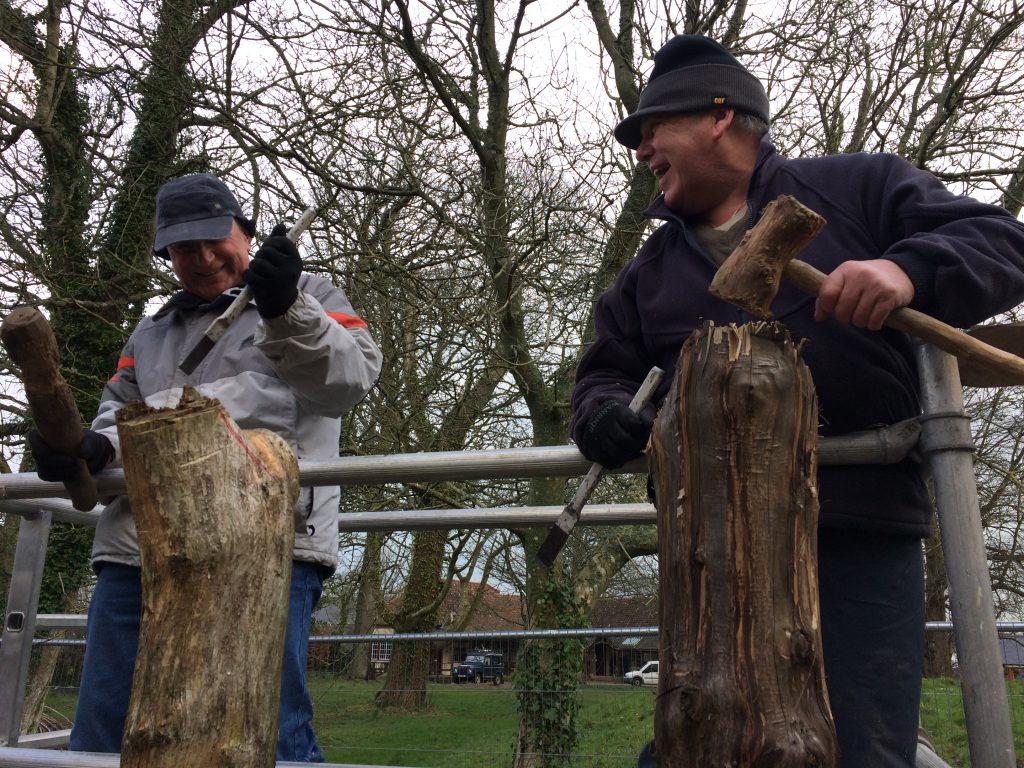
Wednesday 7th February 2018
A clear bright day has dawned at Hougue Bie. The clouds are scudding across the sky driven by a biting northerly wind.
Volunteers are wrapped up warmly and keen to press on with their tasks to keep warm! Bill and Danny are refining the fitting of Wall Plate 4a. As always, this process is time consuming, requiring detailed work to fit irregular timbers to four other irregular timbers!
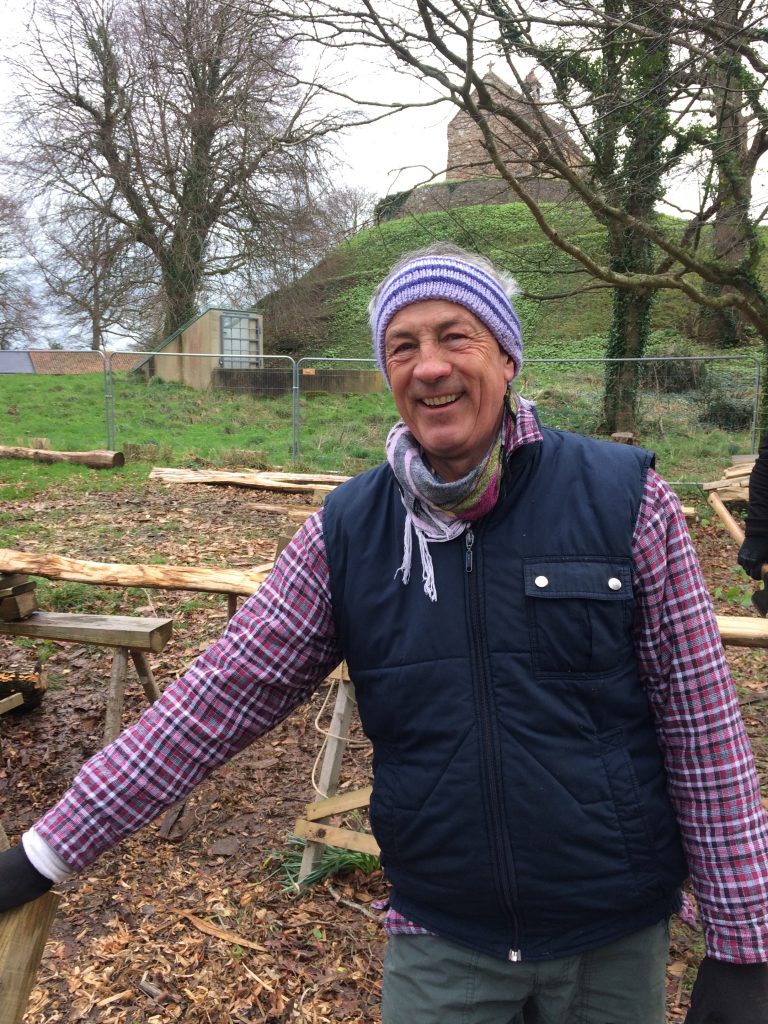
Rosie and Pippa are continuing with the fitting of their split planks into the walls. Other jobs include the pegging and lashing of Wall Plate 3a, the cross cutting of a reasonably large oak to enable the production of more split wall planks.
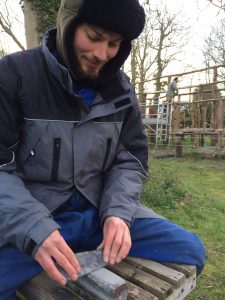
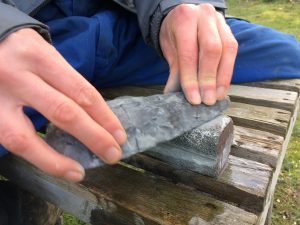
Edward is re-hafting the flint axe that has seen so much use on this project. The old haft finally began to fail and Ed had kindly agreed to take on the job of producing a new improved version. It’s interesting to see the process of producing a well shaped haft for a flint axe. The assumption has always been that producing a flint axe head is the time consuming part of making a complete tool. What becomes very clear, very quickly, is that the haft – the wooden housing and handle of the flint axe head is a technically difficult thing to produce. It has to be shaped and a socket created (carved or burned) to house the profile of the flint exactly. If the socket grips the flint too tightly on its side, the flint acts as a wedge and splits the haft in two. If the socket is too loose, the flint can twist and shatter.
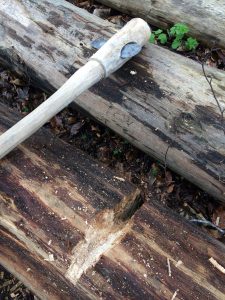
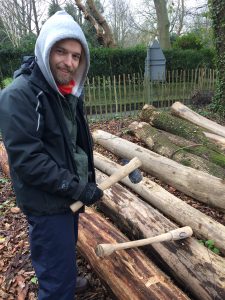
The site is alive with the sound of tools on wood, flint grinding on stone and the conversation of volunteers, and the sun is shining!
Today we have entered the next phase of construction! The first rafters have been lashed into position. We are choosing the less regular rafters for the first bay of the building as we plan to put a floor above the animal area which will hide the rafters above. It’s great to see the form of the roof and the golden winter sunlight highlighting this exciting new development.
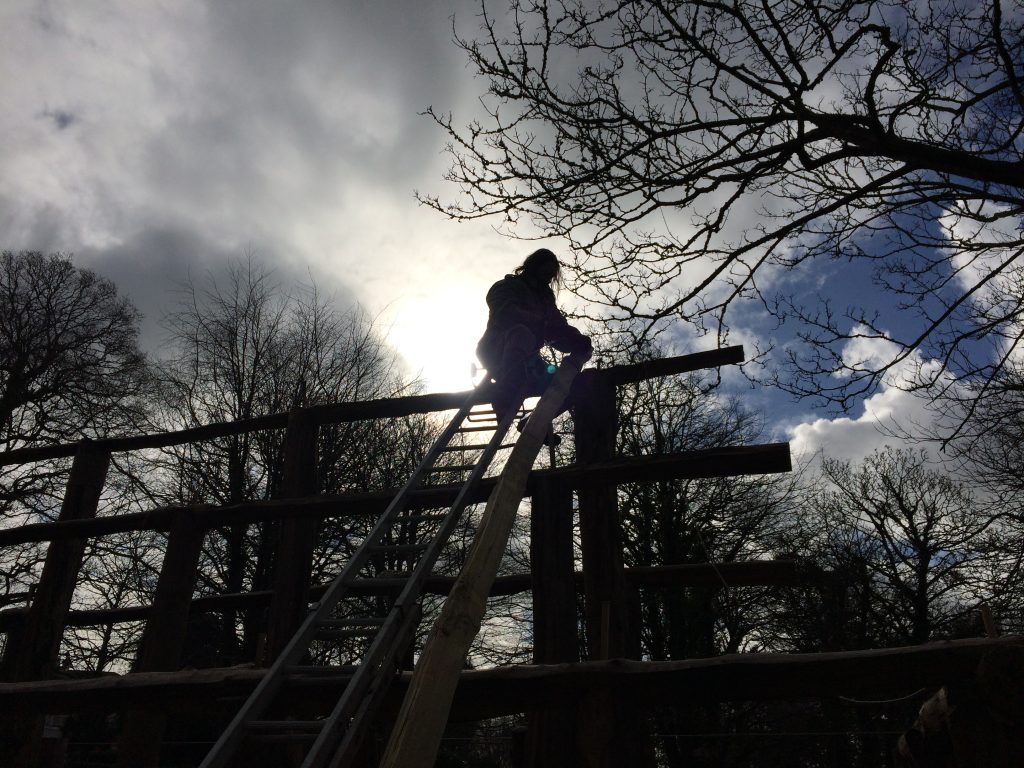
Today we also hosted ITV news who filmed a short piece about the project and the weather forecast for tonight.
Thursday 8th February 2018
A calm and bright morning greets us for our penultimate project day this week.
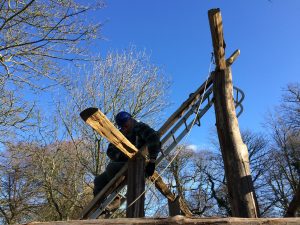
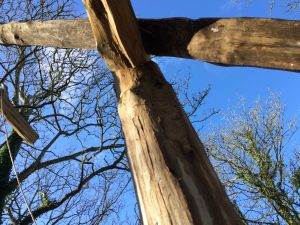
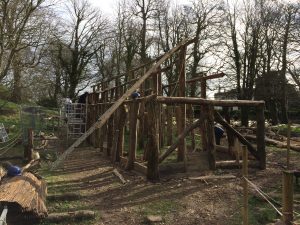
Today we push on in an attempt to finish the wall plate on the northern side of the building. We are making adjustments to this as we proceed to accommodate the irregularities in each piece of timber. The goal of course is to produce a roof angle that will allow thatch to shed water, without obvious high or low points.
The placement of 3 rafters yesterday has demonstrated that each split rafter will have a particular place on the roof that it fits the best. Our job is to match specific rafter shapes and bends to the undulations between ridge, purlin and wall plate beams. Personally I prefer that this match is NOT exact (in other words, it doesn’t rest perfectly on the three supporting timbers), so the rafter has to be bent or tensioned to meet one of the three supports – I have always felt that this creates more strength by building tension into the roof. The skill is in ensuring that this tension is equal on both sides of the roof to prevent distortion of the final shape.
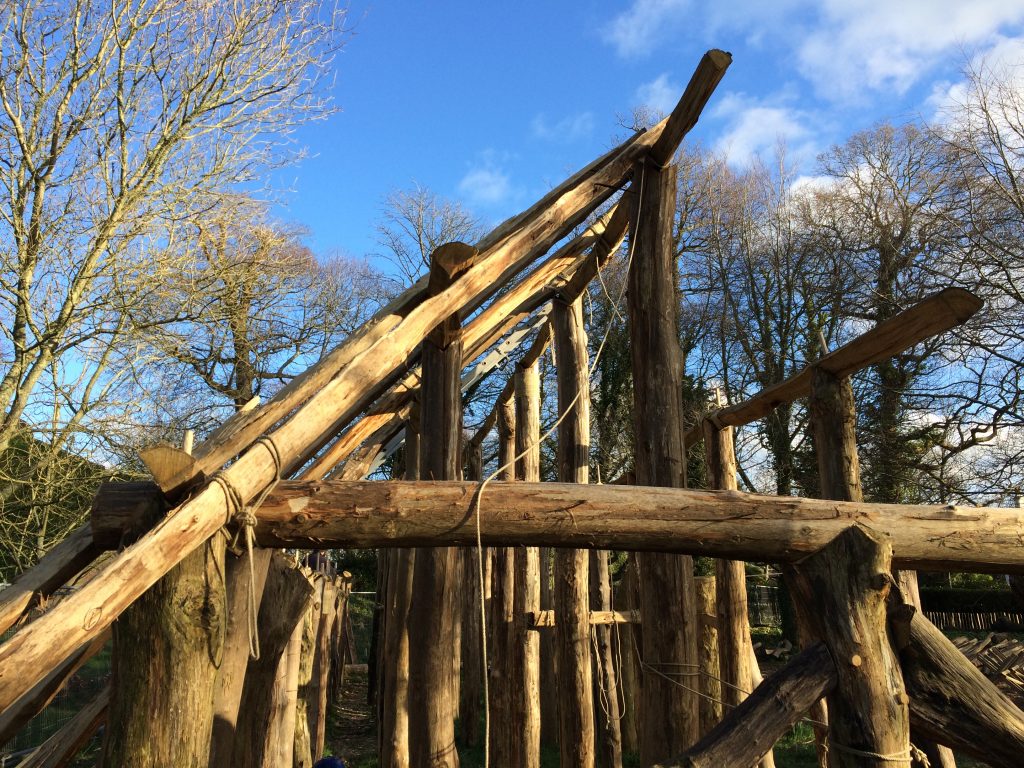
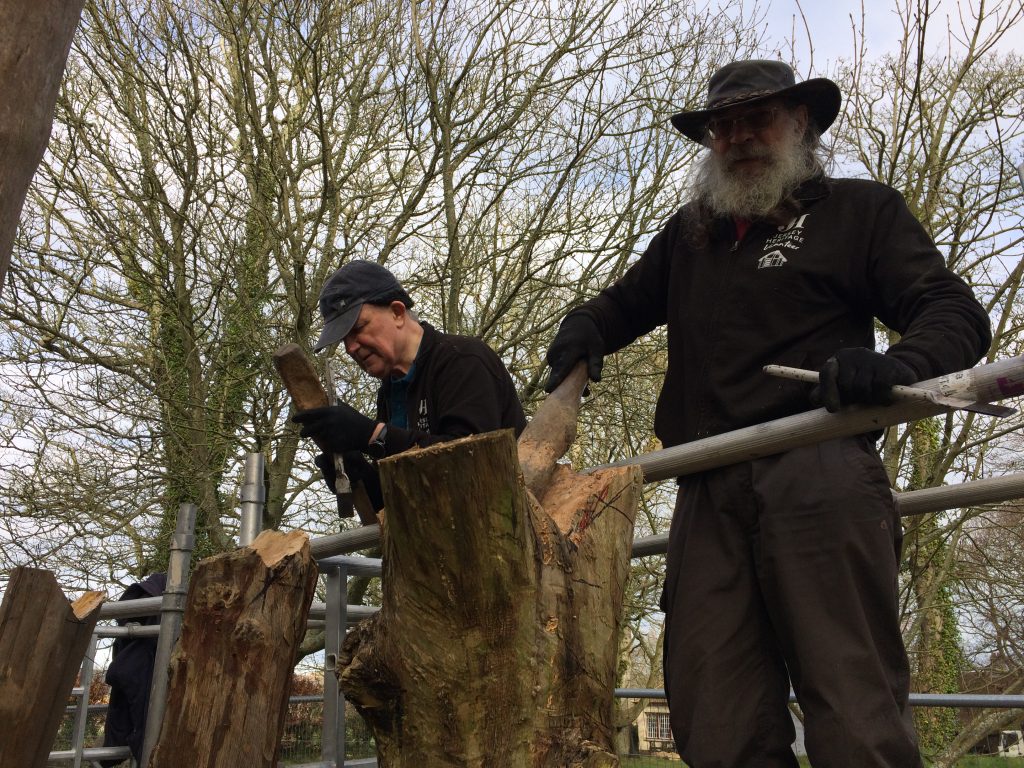
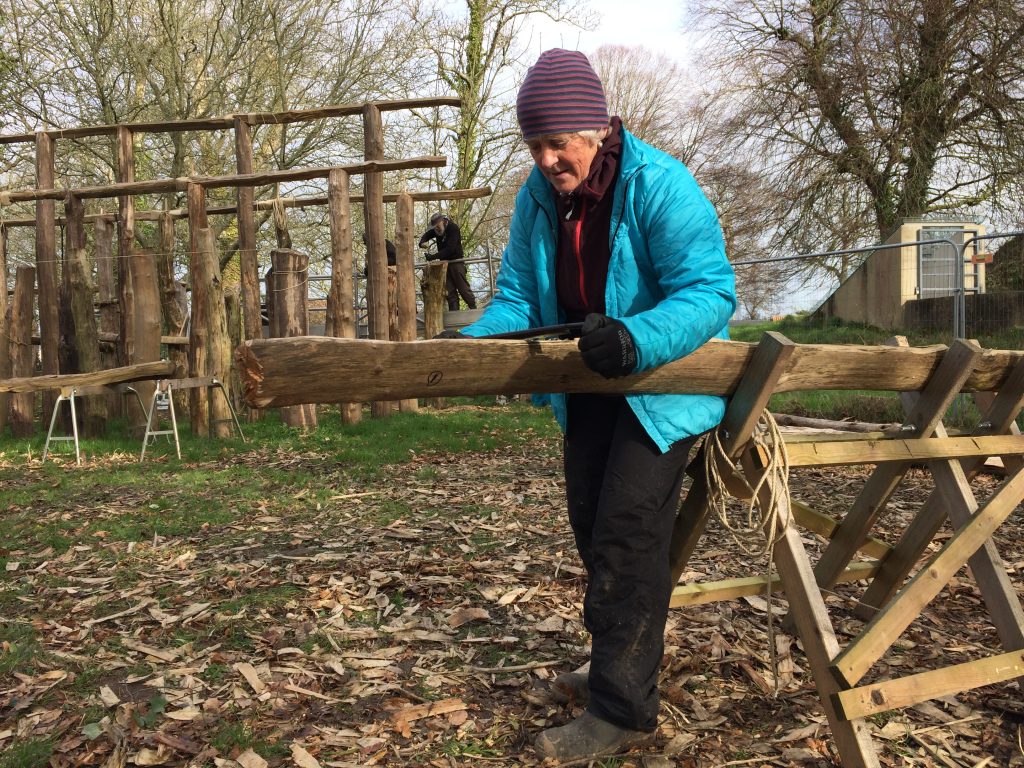
We are also beginning the think about the internal structure of the building. Four tie beams will span the building from wall to wall at wall plate height. The plan is to accomplish this at the “passage way” locations. The tie beam will stabilise and link the walls, provide internal structure to build floors onto and form the lintels of any internal doorways.
Friday 9th February 2018
Heavy rain overnight has left the site waterlogged. Today is forecast as sunny spells but with a bitterly cold wind.
The final section of Wall Plate has been finished on the northern side of the building and we are now switching our attention to the southern side. The plan here is to utilise some of the shorter Wall Plate sections to span just 2 or 3 wall posts at a time. This will test whether is is quicker to fit more short sections or fewer long sections. The jury is out on this question. But having seen the complexity of cutting accurate joints (sometimes 5) to fit a single Wall Plate and accommodate all of its irregularities , I wonder if shorter sections might not be quicker?
Before this process can begin, the volunteers have set the wall posts that are jointed to the Sill Beam vertical to hold them in position.
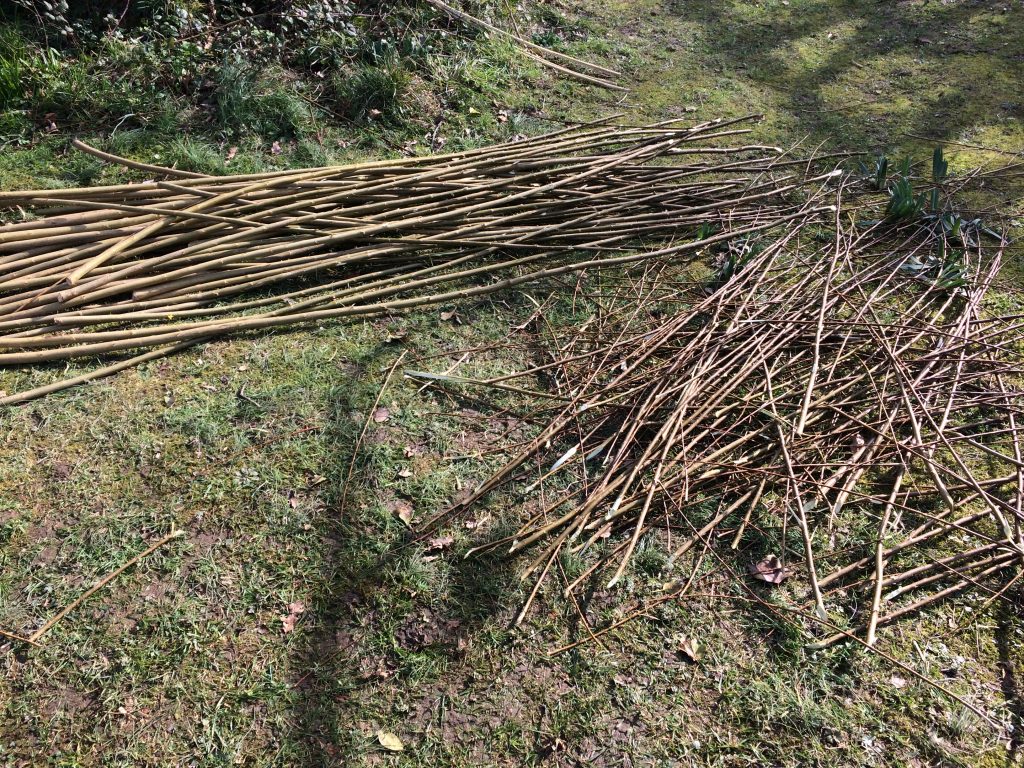
We are also processing the first batch of harvested willow ready for use. Each willow stem is snedded with a billhook (to remove small branches) and the thin whippy ends cut off. This produces “Weavers” (willow rods that will be woven into the walls to create solid panels), zales (thicker rods that will be used as uprights in the woven panels) and “Ties” (thin willow ends that can be twisted to use as lashings. We aim to attach much of the thatch to the roof frame using willow ties, so we will need thousands of them!
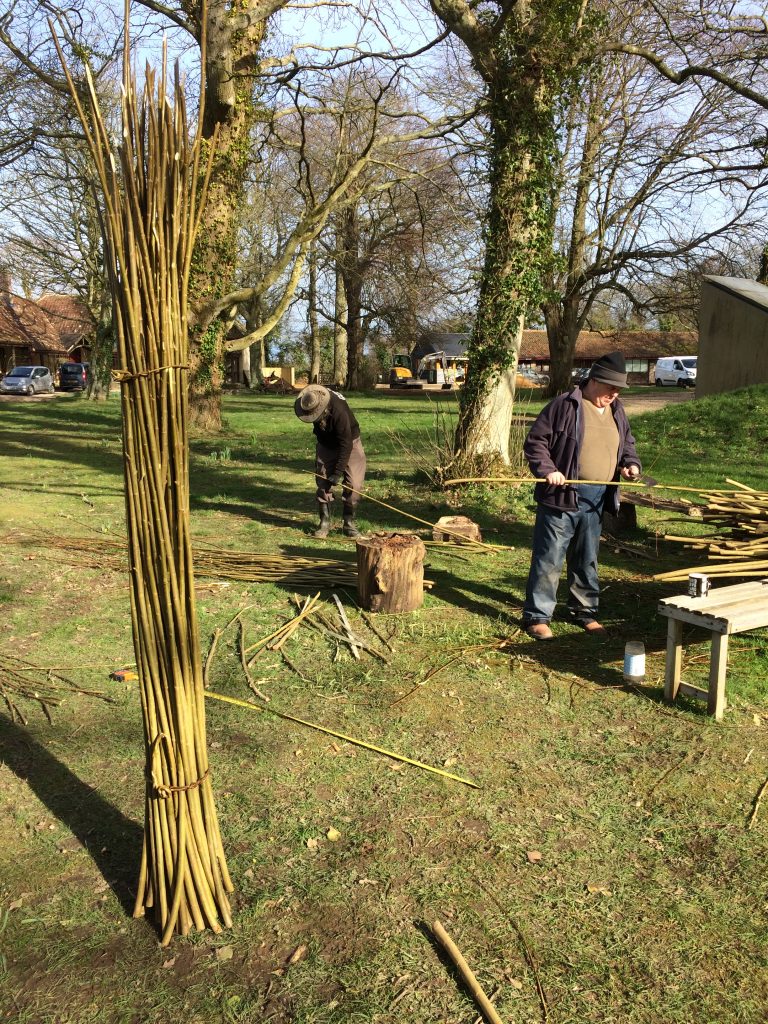
New splitting wedges have been made today. We are rapidly moving away from the ¼ splitting of logs and refining our technique of plank splitting. This requires patience and a deft hand with narrow wedges to successfully achieve.
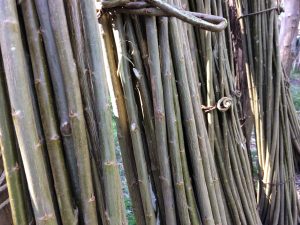
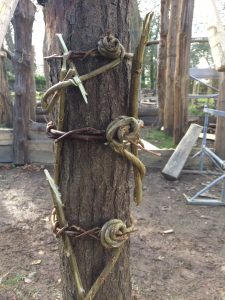
It’s been another good week. Motivation is high and the building is now really starting to look like the scale model we have gazed at for months. Well done all!
