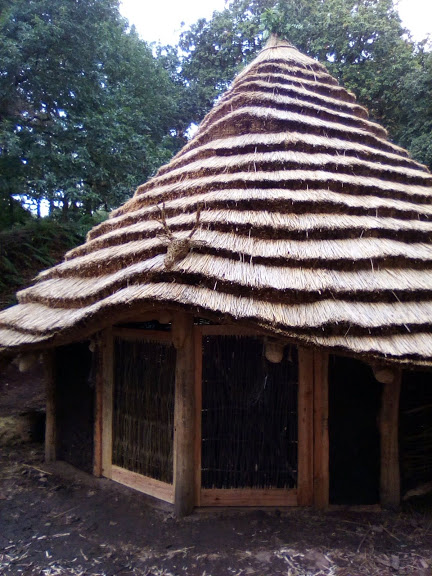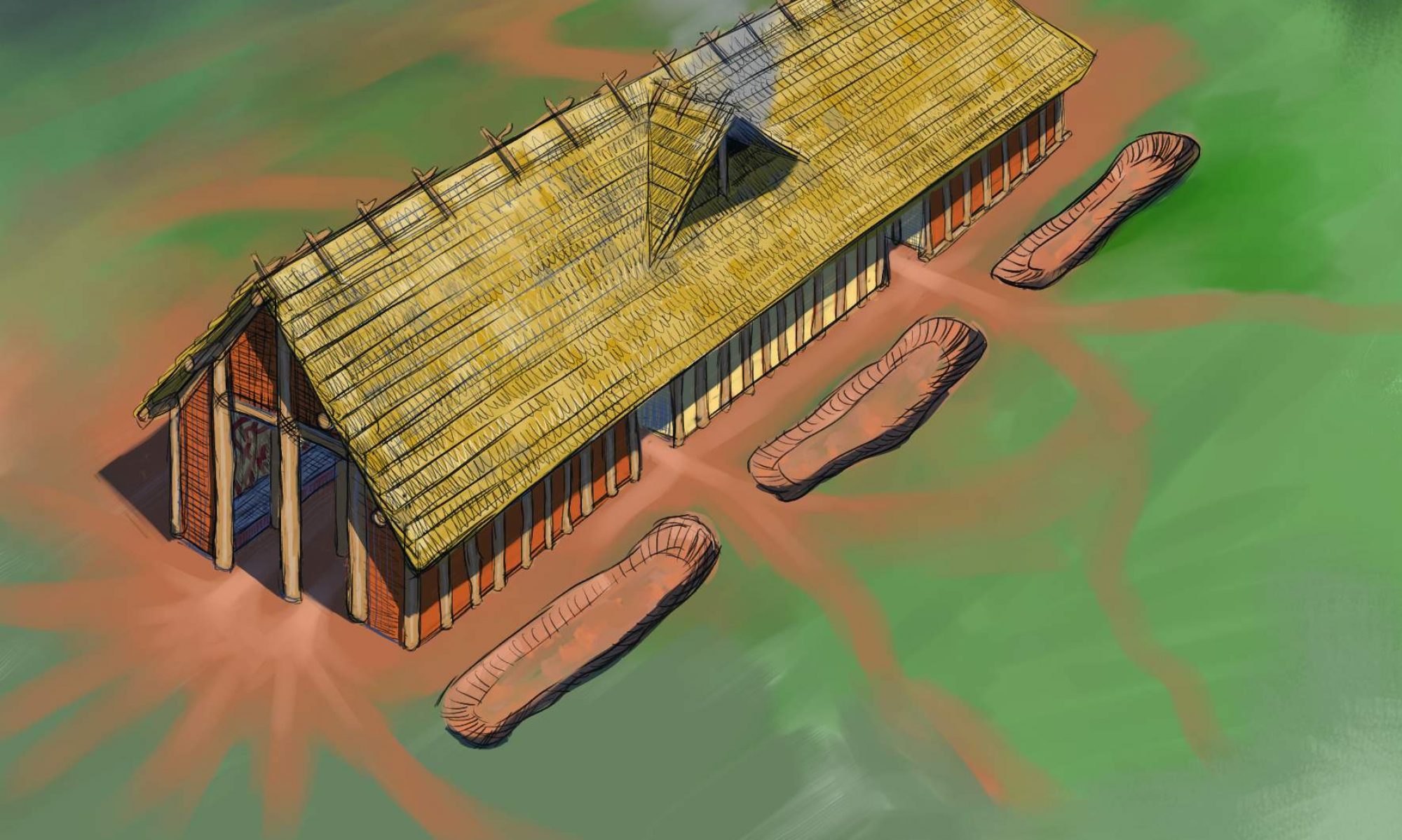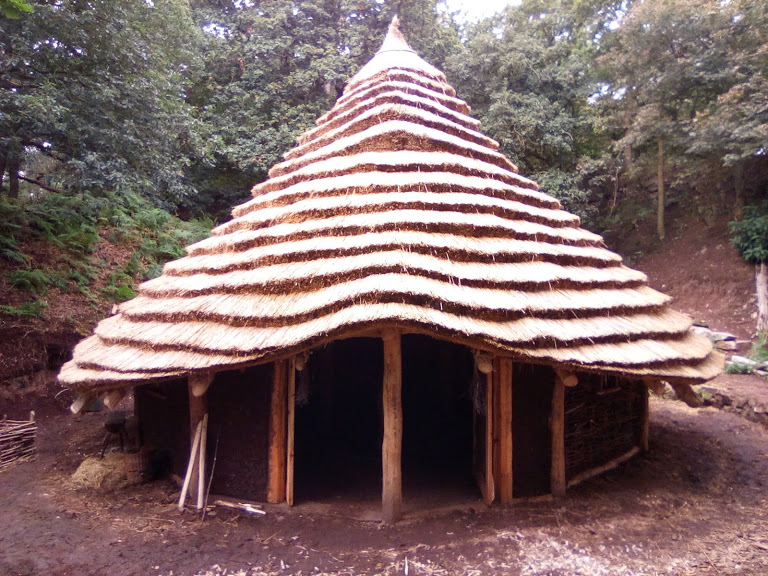23rd – 27th September 2019
Phase 4 Construction Week 13
The last week of my regular involvement in this project has arrived. From beginning to end, this project will have taken 14 weeks to “finish” – pretty good given that very few of the volunteer involved had any previous experience in working on this type of structure. I use the term “finish” loosely, as really the ending of my involvement only marks the beginning of the long and fascinating journey that will see this building improve and flourish over the coming years.
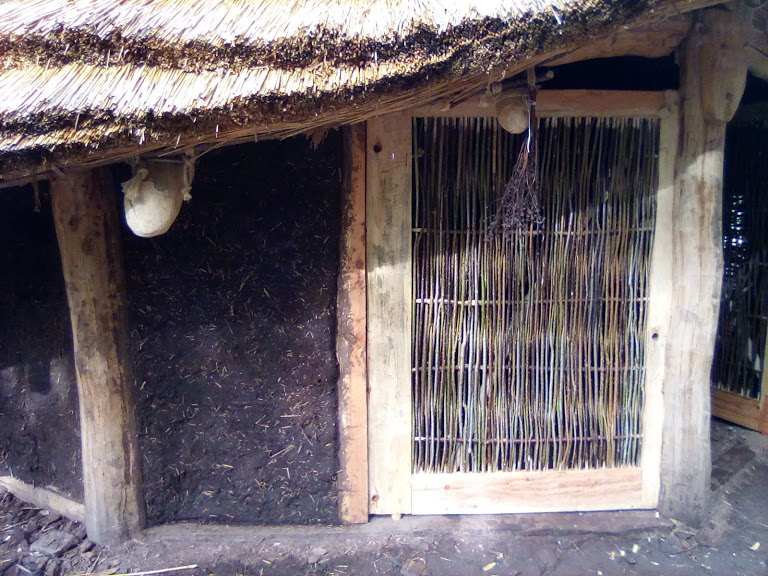
There are many new and interesting tasks to embark on to turn this building from a structure into a home or workshop and each one will bring a new and interesting aspect to the building for visitors and volunteers alike.
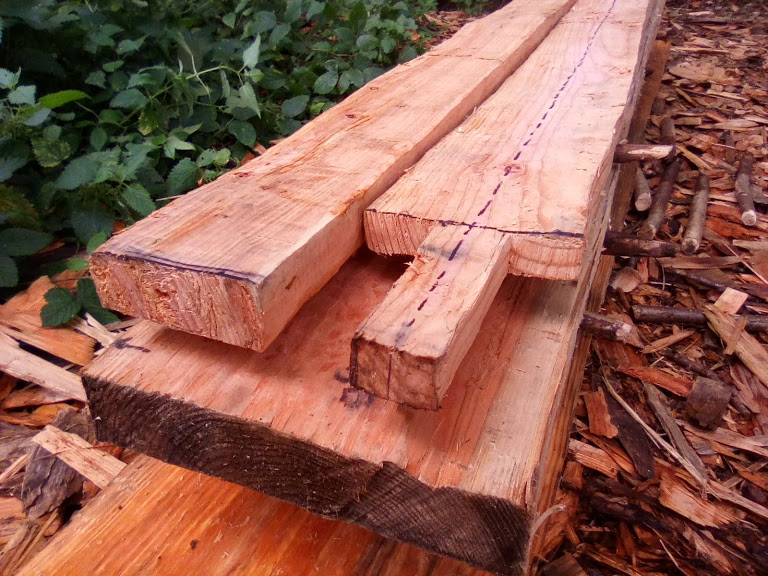
Part of this week will involve me talking to each core volunteer to assess their skill set and knowledge. It sounds scarier than it is, but it is an important part of this process. The building and its future will now rely on those enthusiastic volunteers who wish to remain with the project. They have learned and mastered many different tasks during this project, from the practical skills of tool use and construction, to the equally important skills of safety and team work. All of these things will be needed to make a success of the building into the coming years. Each volunteer will be assessed by me in terms of skills and competency – and this will form a working plan for future tasks.
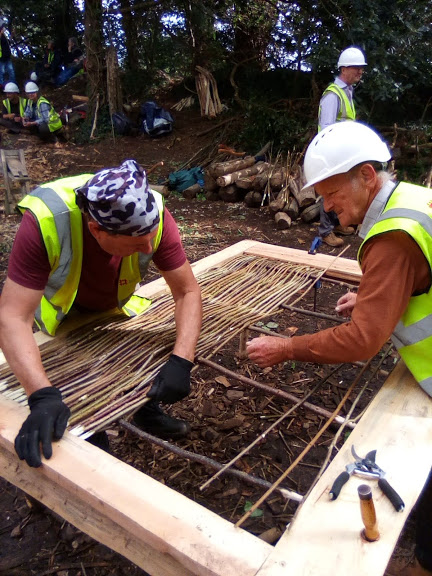
The main tasks this week are to complete the daub walls, hang the doors and fit any furniture that is completed. The building is becoming darker hour by hour as the walls become solid. The logic of large front doors and wall openings (windows) now starts to make sense. What also becomes clear, is the need for colour and brightness (reflected light) within the building. I have encouraged the volunteers to think beyond the white washing that is somehow the accepted norm in these houses – to think about colour and design. It will be fascinating to see how this develops over time.
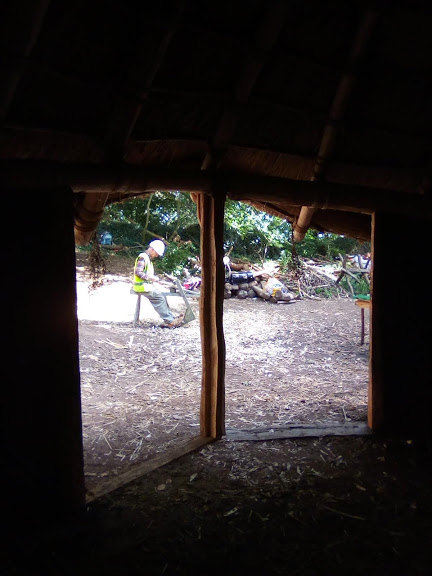
The best way to see this building now is as a canvas. It is the basic, beautiful framework and weatherproof building (a “new build” if you like) that only awaits a loving “family” to move in and make it their own. The potential is huge. The volunteers have skills and knowledge and opinions of their own, and I think my constant reminders about sophistication in the past have definitely had an effect. It will be their challenge to seek evidence from wherever they can find it (across the Bronze Age world) and interpret that evidence within the framework of their available materials to produce a valid interior.
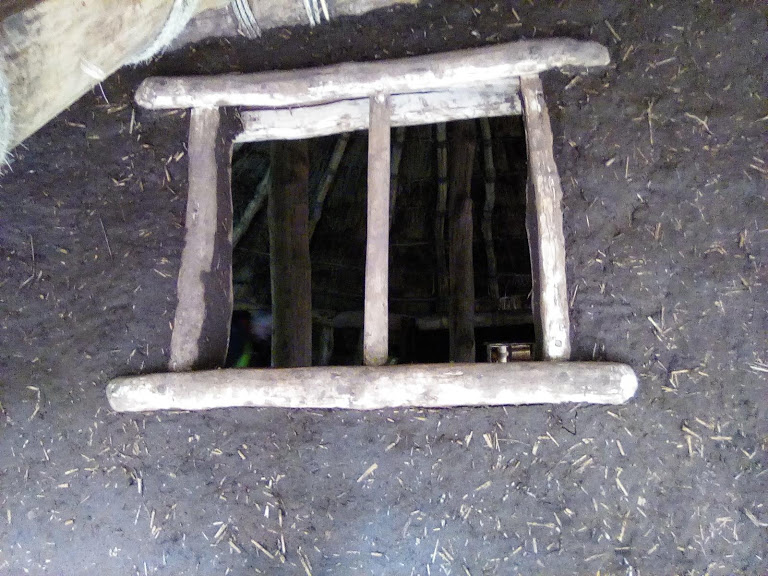
It has been an incredible journey. Every volunteer giving 100% effort and enthusiasm has produced something quite special. What is especially interesting to me are those elements of the project that are archaeologically invisible. These invisible aspects include the tangible and intangible elements of the build.
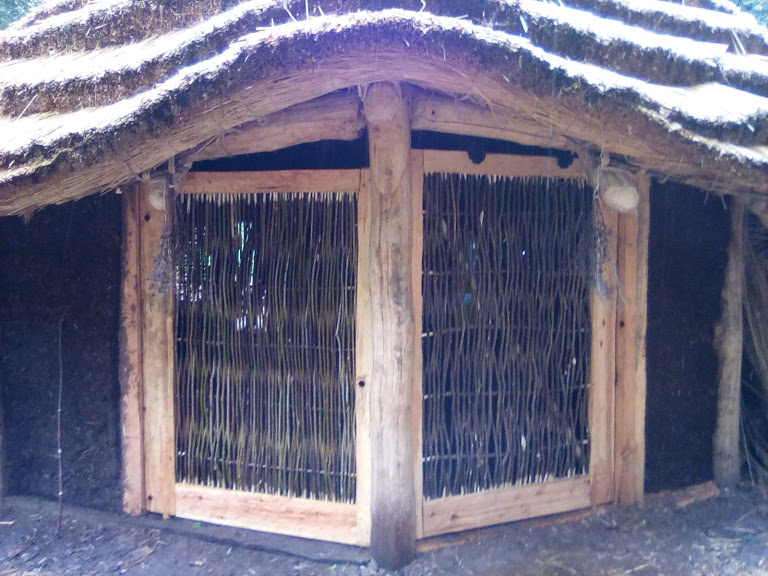
The tangible elements are represented by those things that are under represented in the archaeological record. Doors, walls, windows?!, furniture, thatching methods, floor types and construction.
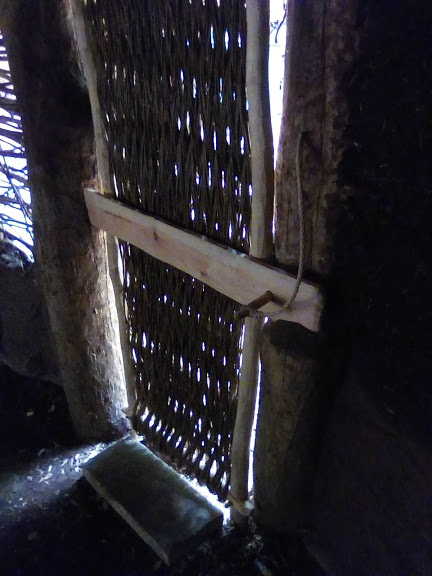
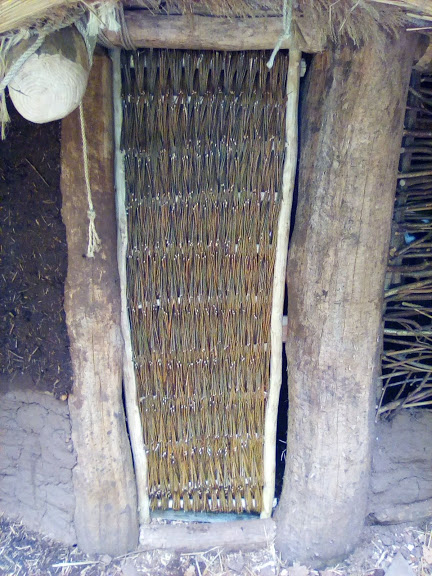
These tangible interpretations will degrade and rot over time, leaving no physical trace on this site, but nevertheless, they represent the skills and technical prowess of the volunteers involved in the project. They do exist, representing the practical and cultural solutions of a particular band of people in a particular place and time, despite the fact that nothing will ever survive for future archaeologists.
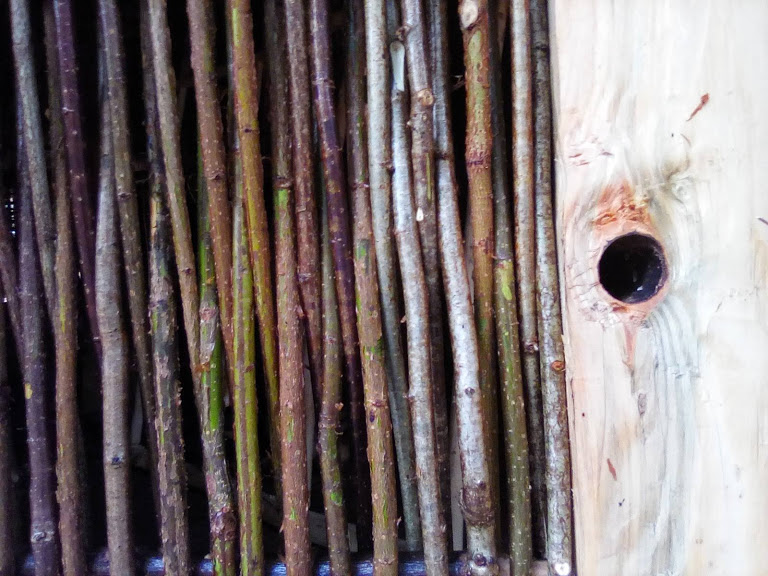
Incredibly, it is the intangible elements of this project that may survive longer than the physical house. Those intangible elements that leave no trace are the true reflection of this project. Friendship, community, understanding and a common goal are what have driven and enabled this project to be a success. What is a beautifully functional bronze axe without the person to use it? And what is that person without the community they work in?

This project will live on in the minds of those who built it, and in the minds and memories of those who know them. It is this intangible effort that will persist in the stories and memories of the project, outlasting the physical and fragile structural elements of the building.
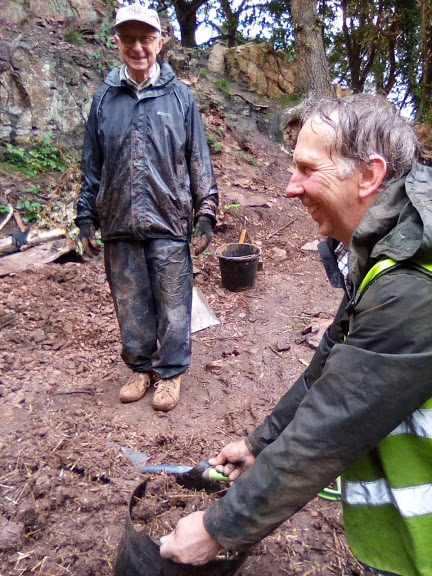
The building is a stunning thing! But what it represents is something more impressive. The gathering together of a group of individuals who, with knowledge, learning, humour, skill, sweat and passion, became a team – a community.
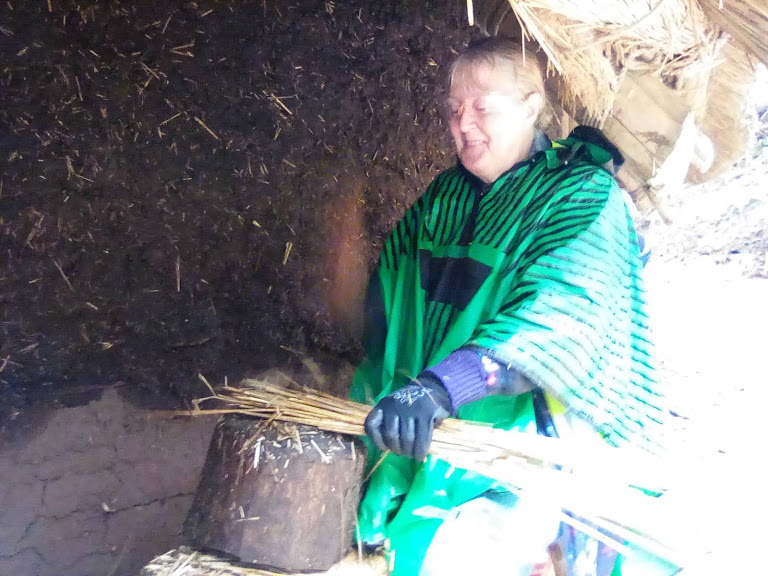
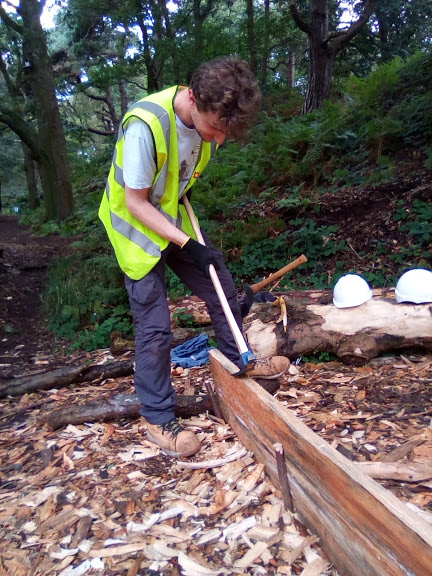
This is their house…
