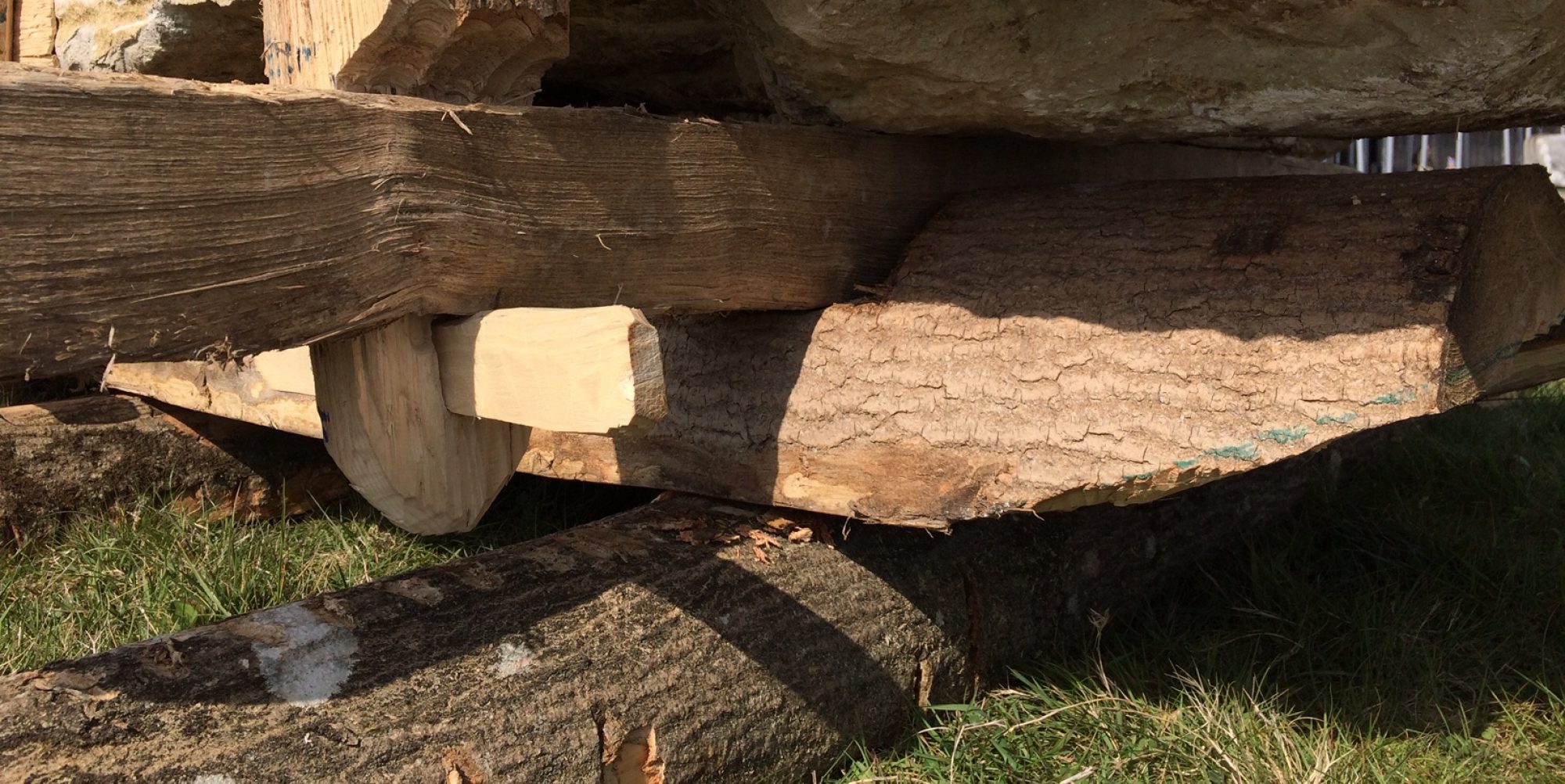1st – 5th April 2019
Phase 1 Construction Week 5
This week, we return to late winter once more, with rain and cold.
The tasks before us remain the shaping and fitting of the wall plates and purlins that form the horizontal elements of the main structure.
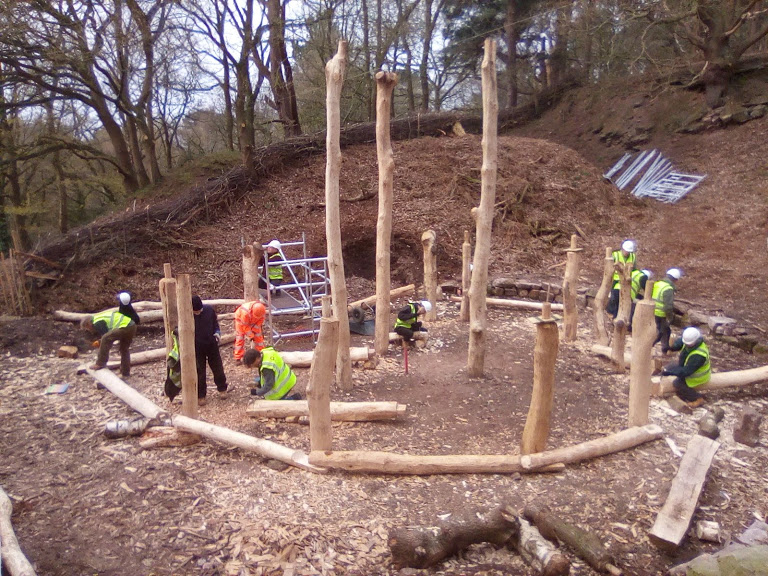
Our two day delay from high winds is still with us, so we are due to finish Phase 1 building (the structural frame) by the end of Tuesday and then we can move on to Phase 3 (the roof frame) from Wednesday onward.
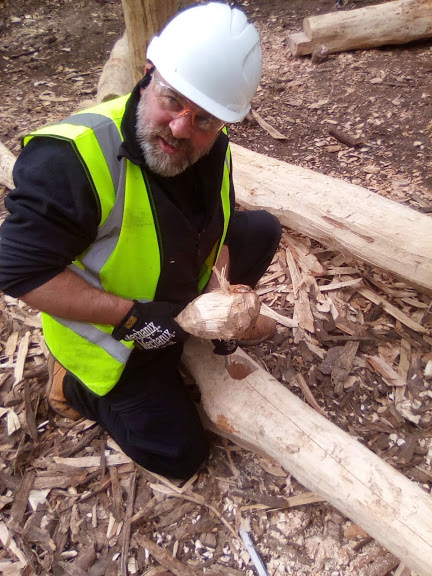
Creating and fitting the mortises, tenons, and half joints that make the interlocking framework of wall plates (a bit like a giant timber bicycle chain that sits on the post tops) is a technical process that can’t be rushed. Each timber requires various shapes to be cut into it, and then to be matched with both of its adjoining timbers to ensure they act as a single unit. This involves an initial fitting at ground level to get the basic fit correct. The aim is to them put them in place at the post tops, interlocking them as we go to form a chain.
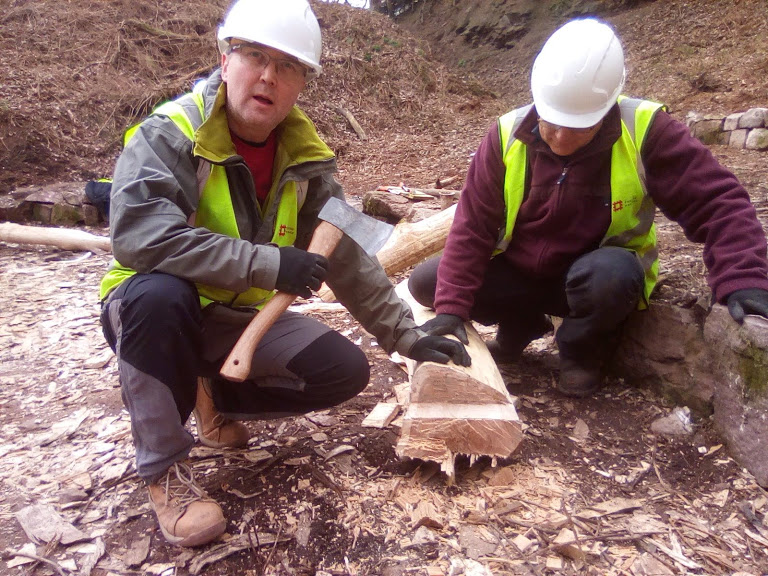
The worst possible outcome at this stage is to undercut the joints – thus creating a situation where they don’t fit first time, have to be removed, re-cut, and fitted again, so we are taking time to try and ensure a “First Time Fit”.
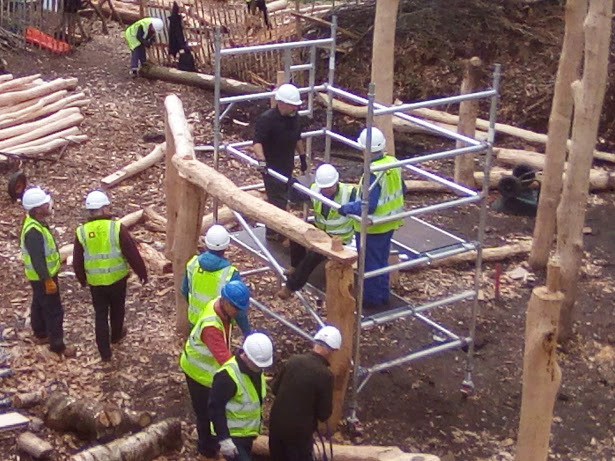
Tuesday afternoon saw the first wall plates being lifted into position – most of them fitting beautifully. It was great to see the volunteers work so well as a team to lift the timbers into place, and the obvious pride they felt (as do I!) at their achievements so far. Wednesday saw the completion of the wall plates – the continuous and sinuous shapes of the circular timbers now mark the outline of the building and its scale and beauty are impressive!
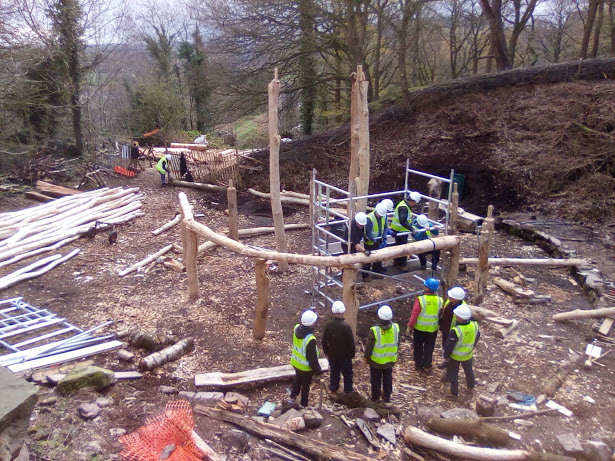
The weather has certainly not helped us this week. Cold and wet are not the best conditions to be attempting detailed joinery in large timbers, but despite this, the volunteers have soldiered on to produce good work.
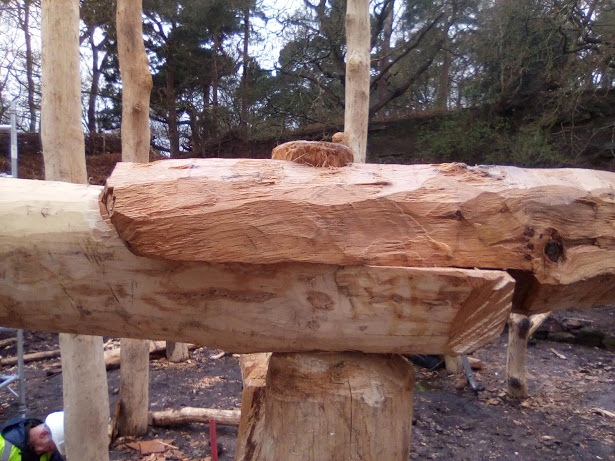
The installation of the purlins (the horizontal timbers that link the three tall central posts) has been understandably delayed slightly as the height of the construction increases and the weather has deteriorated.
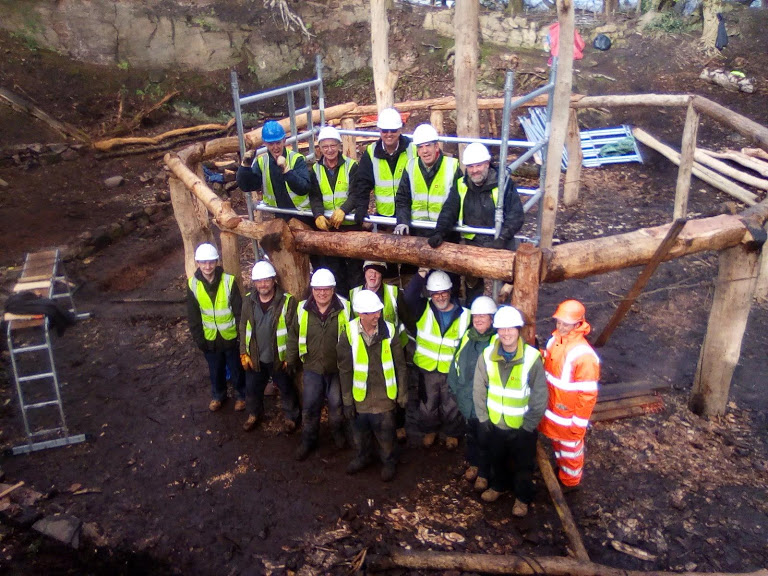
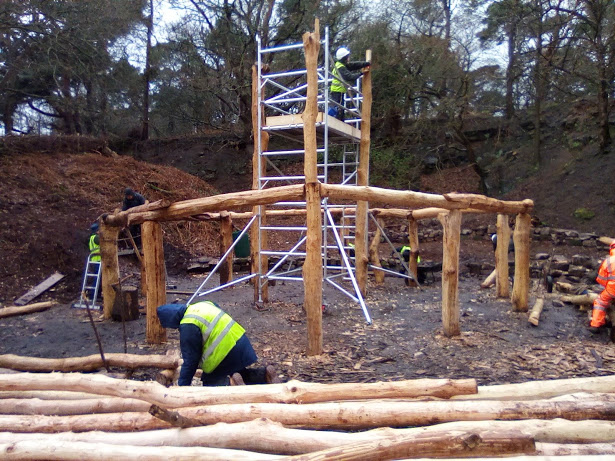
A drainage gully, filled with loose stone has been started on the quarry side of the structure, with a view to taking some of the rain water away from the eventual building interior.
The square tenons have also been pegged using freshly made oak pegs. These will not hold the building up, but simply prevent movement in the mortise and tenon joints.
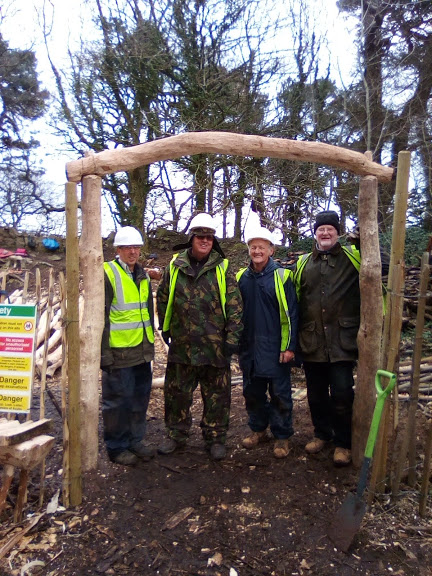
Work has also begun on the construction of a more fitting gateway to the compound, with volunteers hewing oak posts and a lintel to form a frame. The dead hedge that mostly surrounds the site can then be run up to the gateway and allow us to remove the slightly incongruous paling fence.
The week ended on a high with the completion of the main timber frame and the pegging of all the square tenons – and doesn’t it look fantastic!
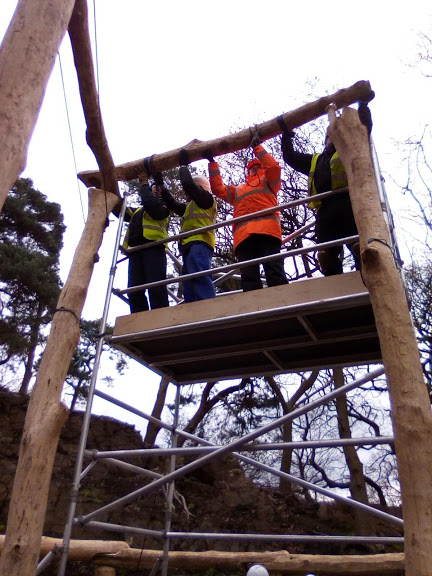
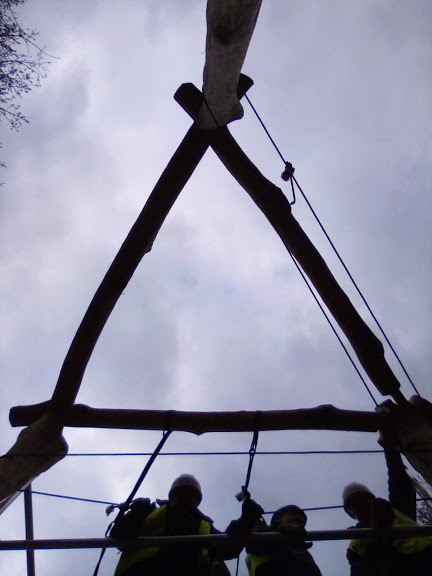
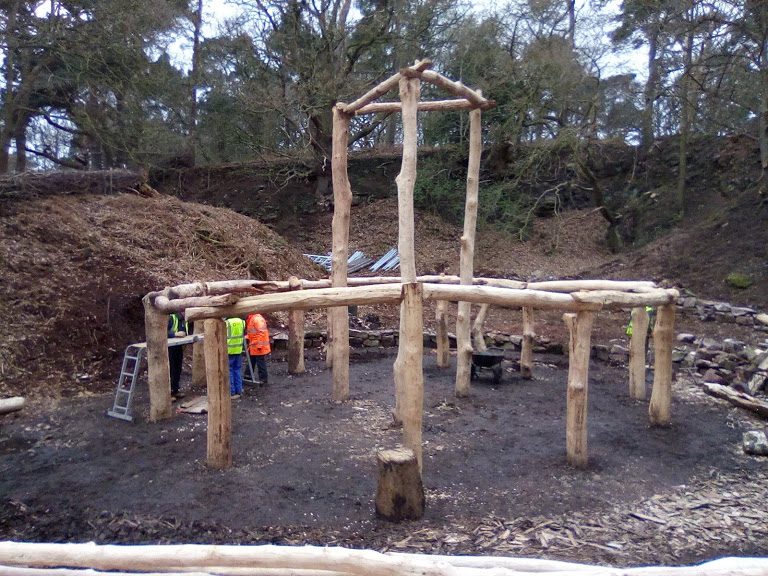
Next time we begin the process of installing the 24 Ash rafters to form the basic roof shape!
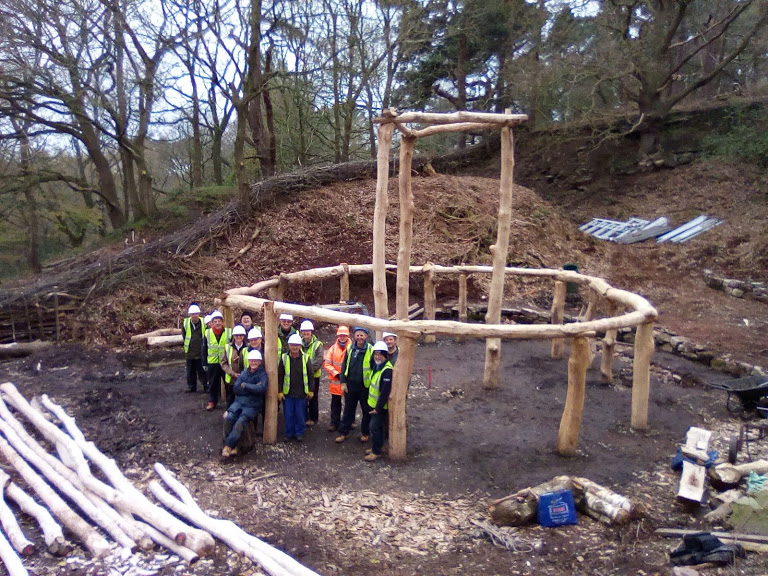
Well done All!
