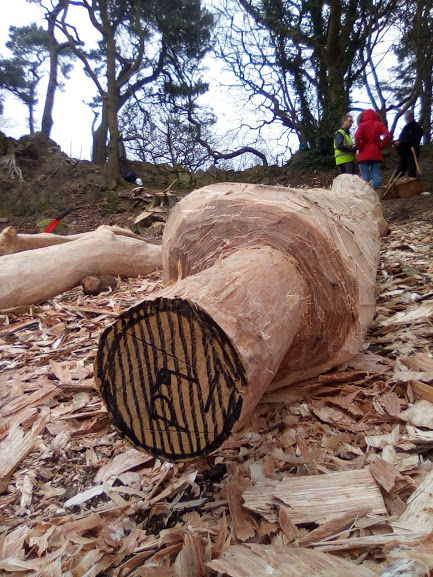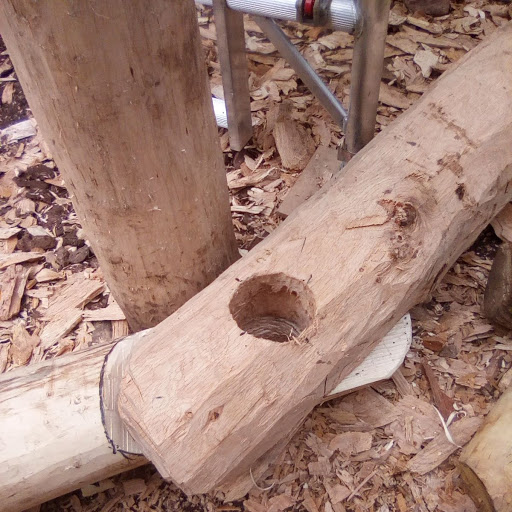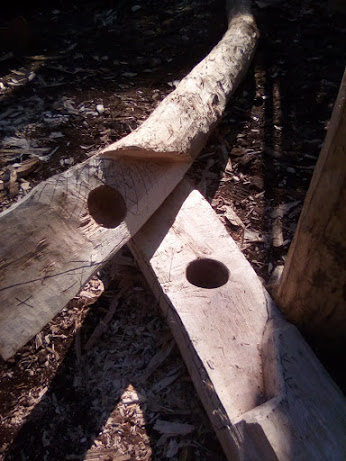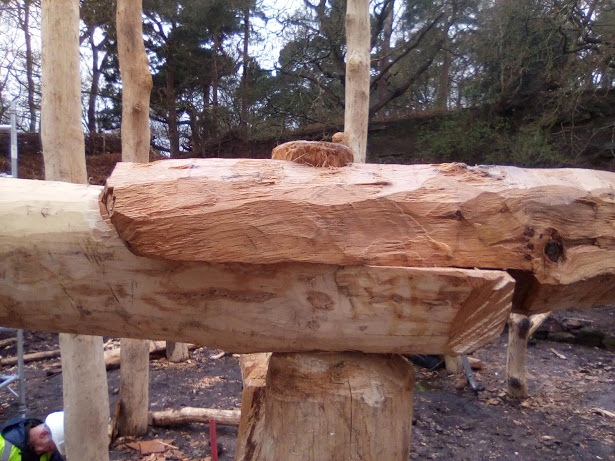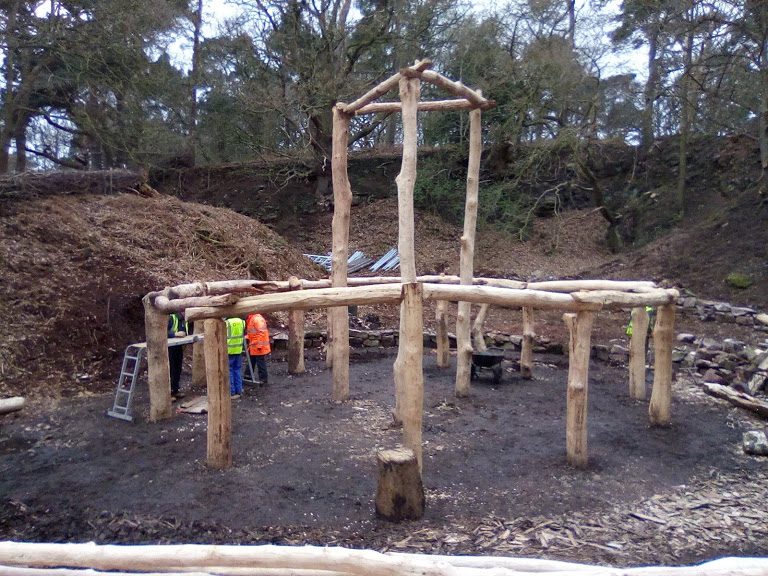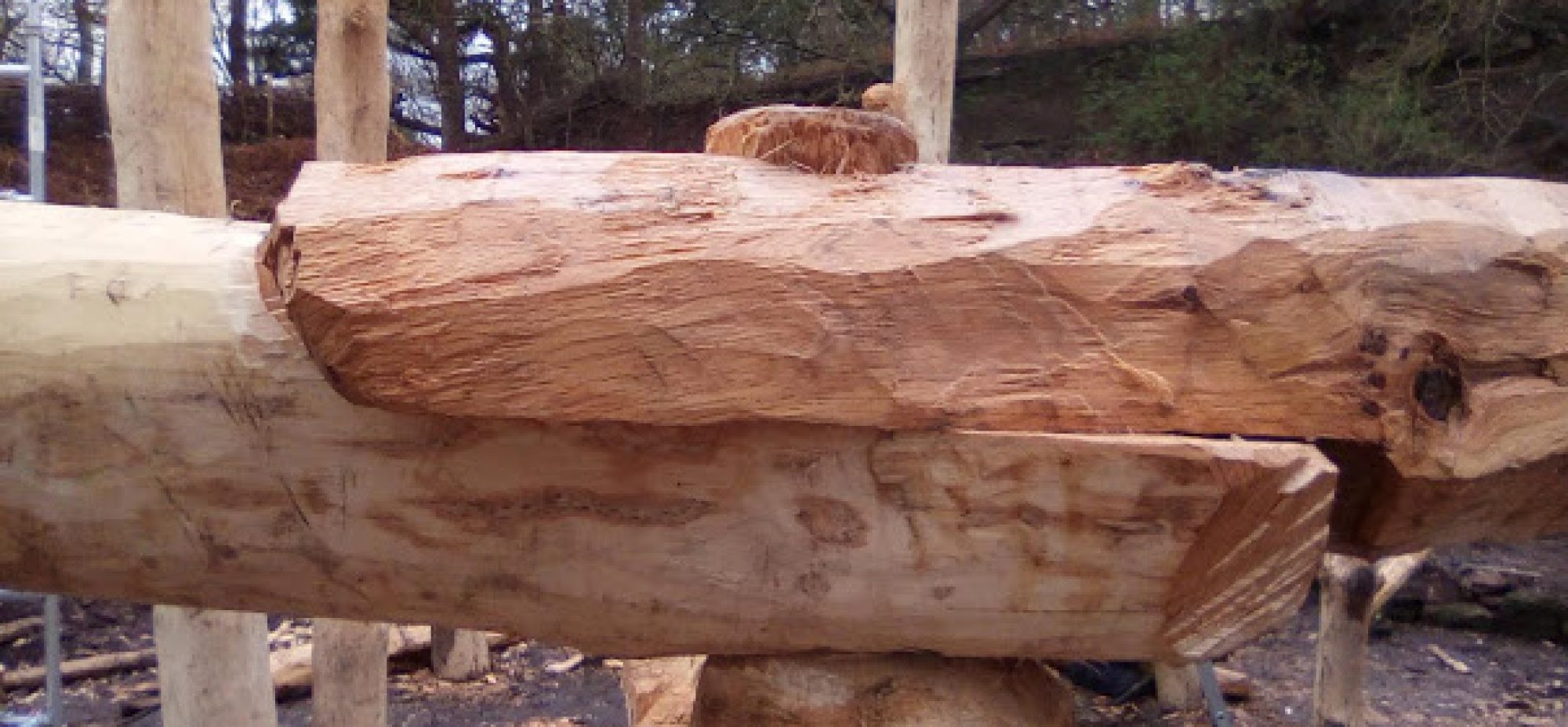Here are some images of current and future projects I have designed.

This is an initial digital concept for the Neolithic Longhouse for Jersey Heritage. The smoke “dormer” was an idea for structurally explaining the “Y” shape post configuration in the main hall. Upon reflection, I’m not convinced of this as a means of removing smoke from the building.
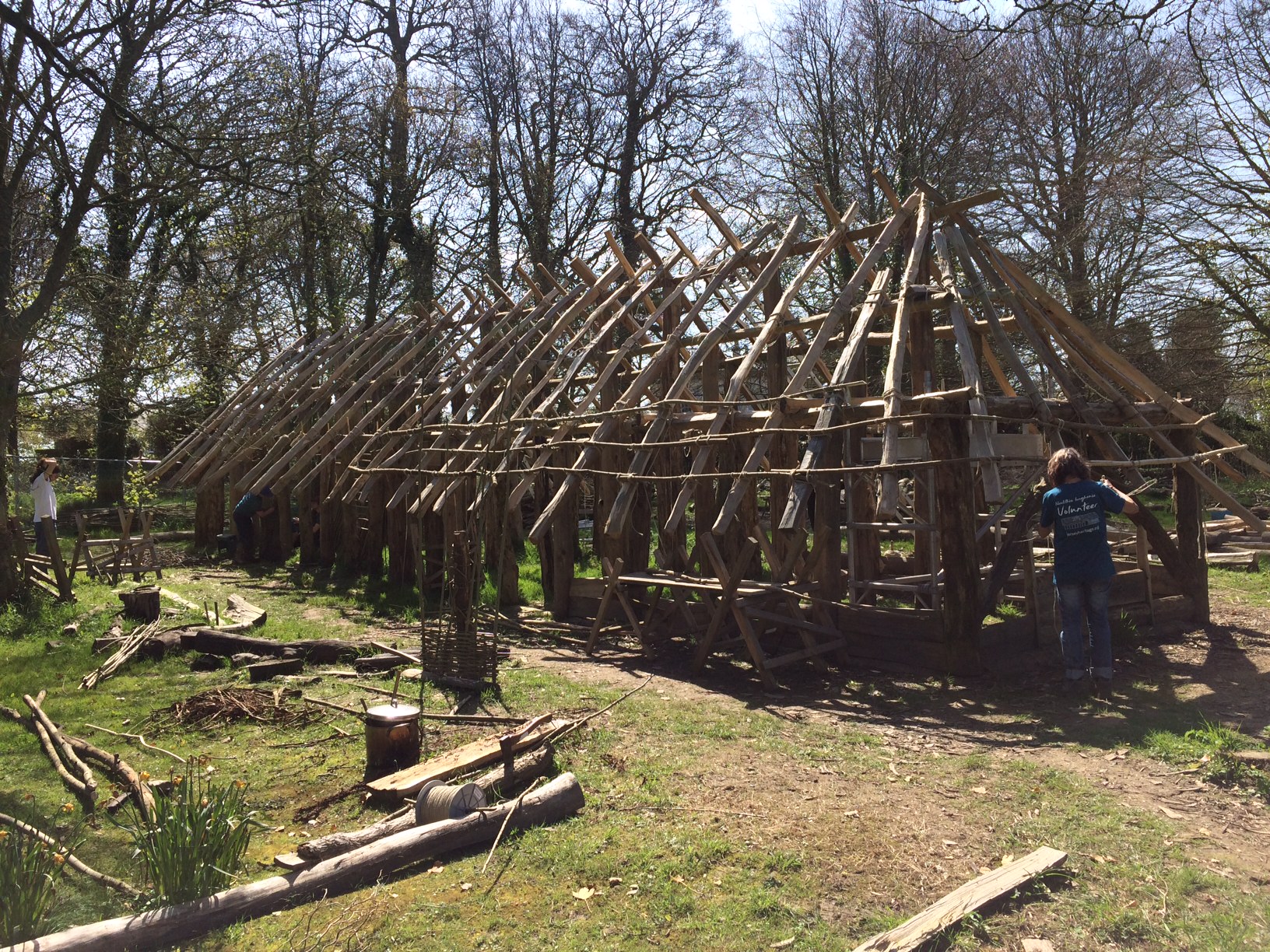
This is the same concept taking shape as a building. The blog for the construction stages can be found under my “Blogs” page.
Beeston Roundhouse – some technical detail.
